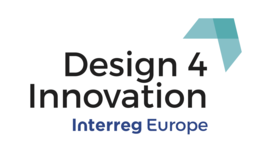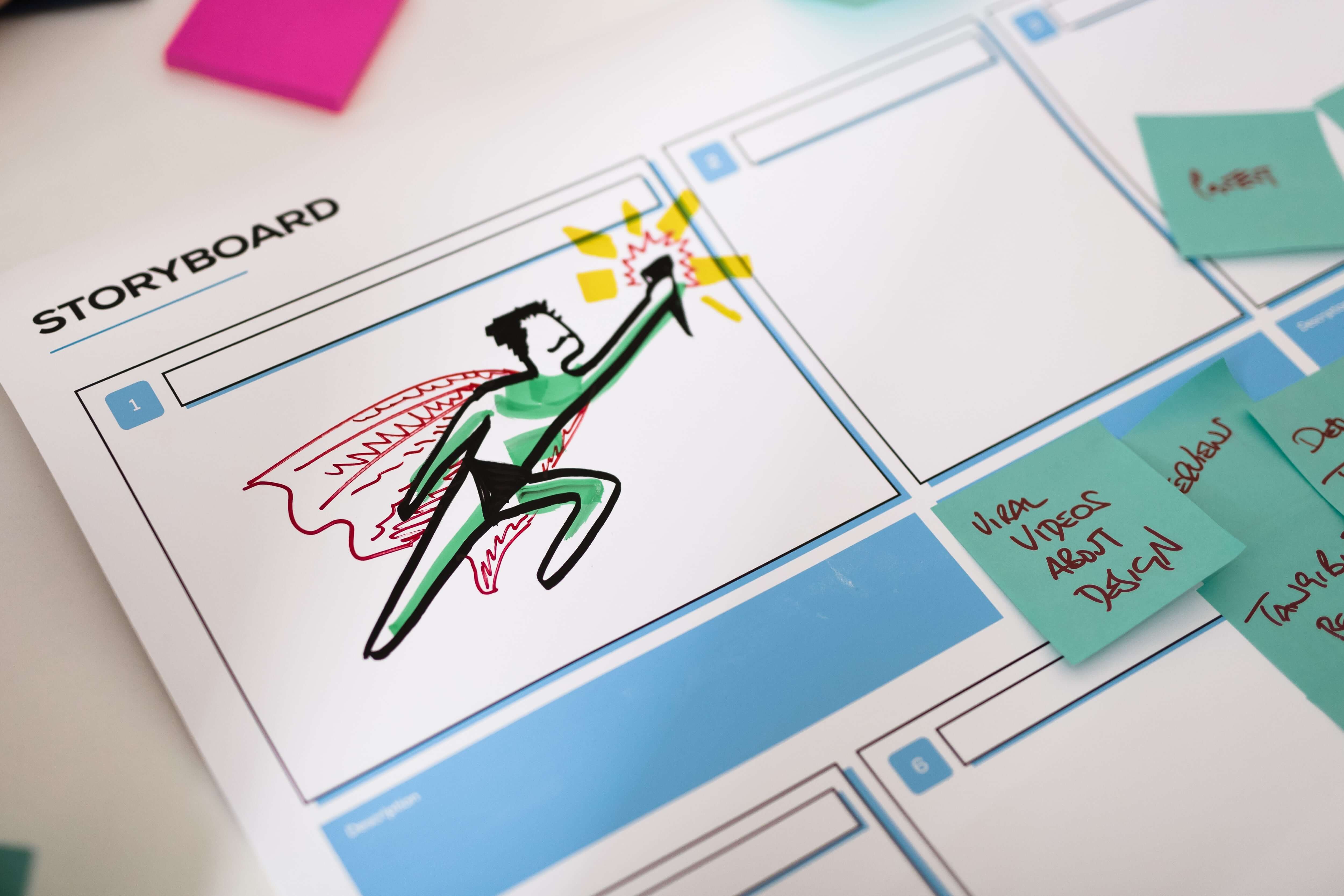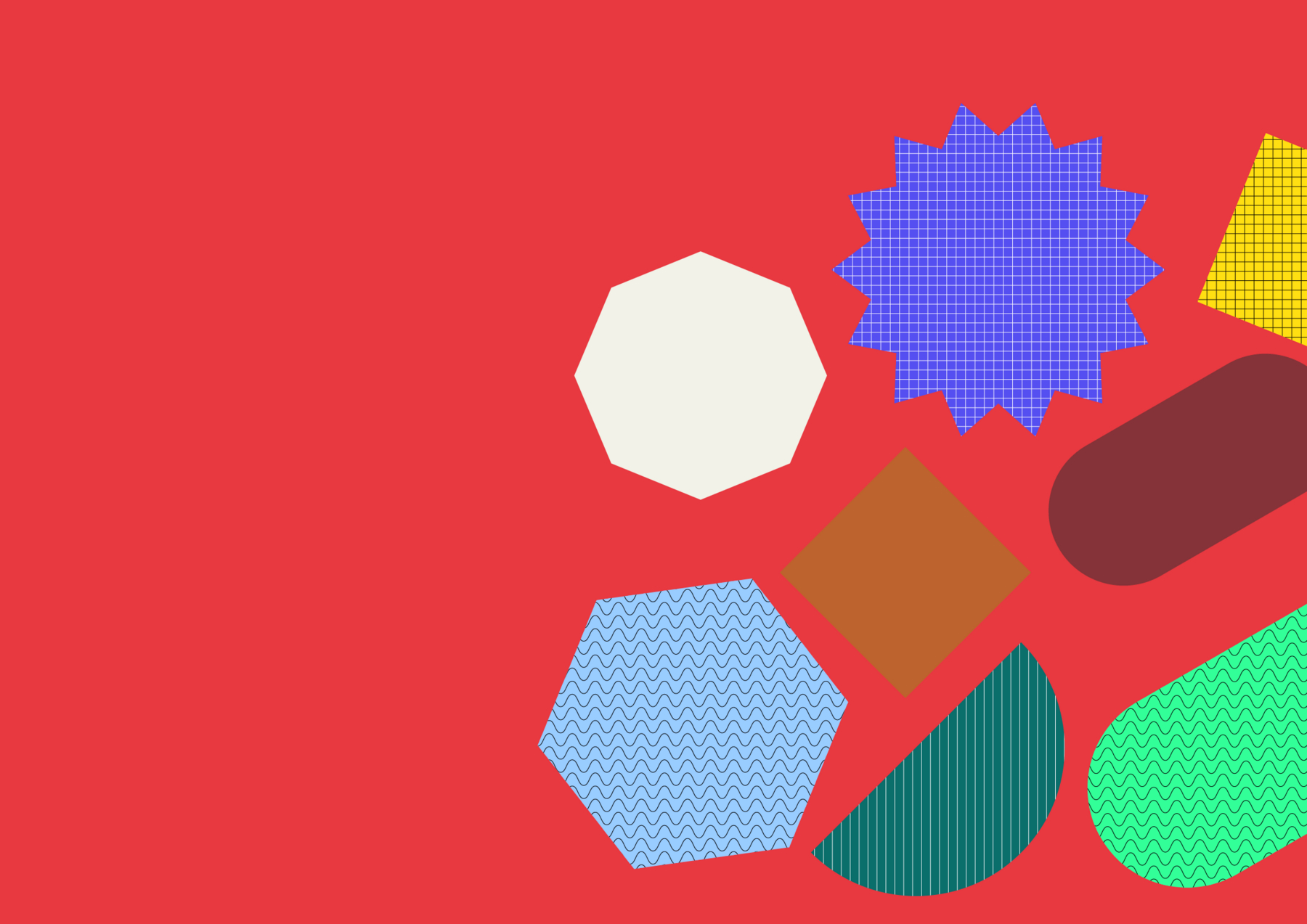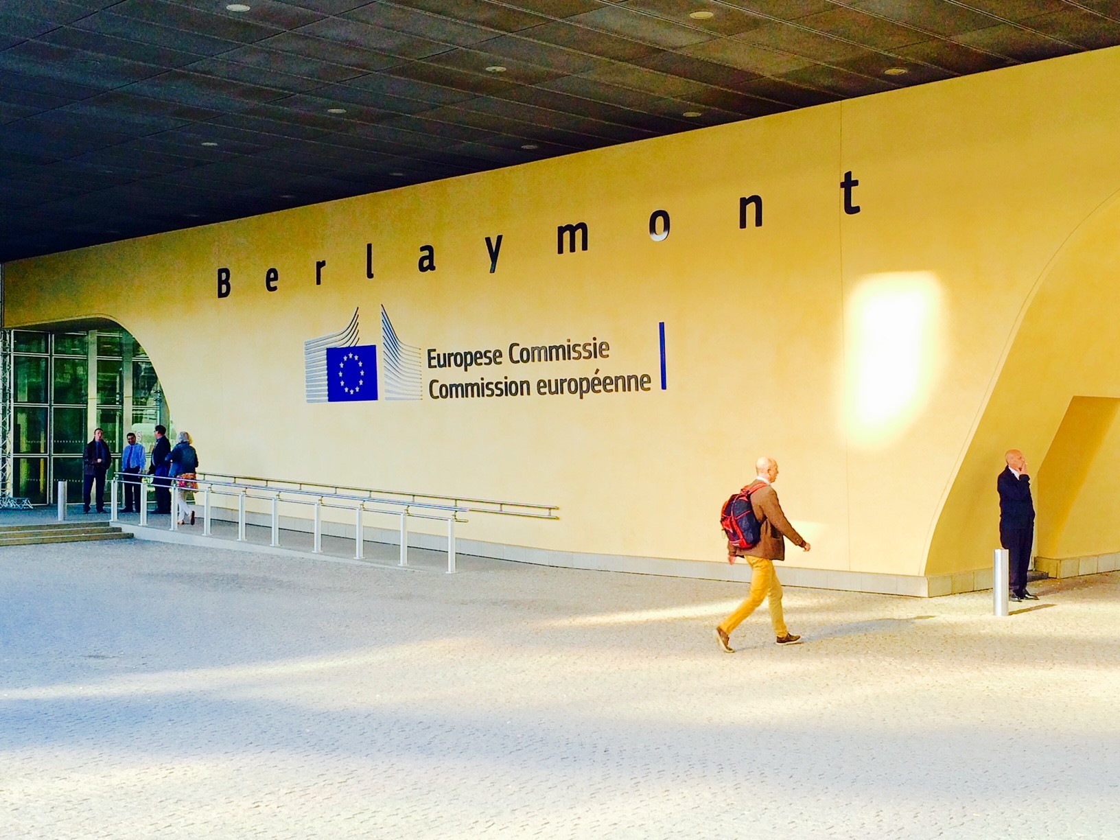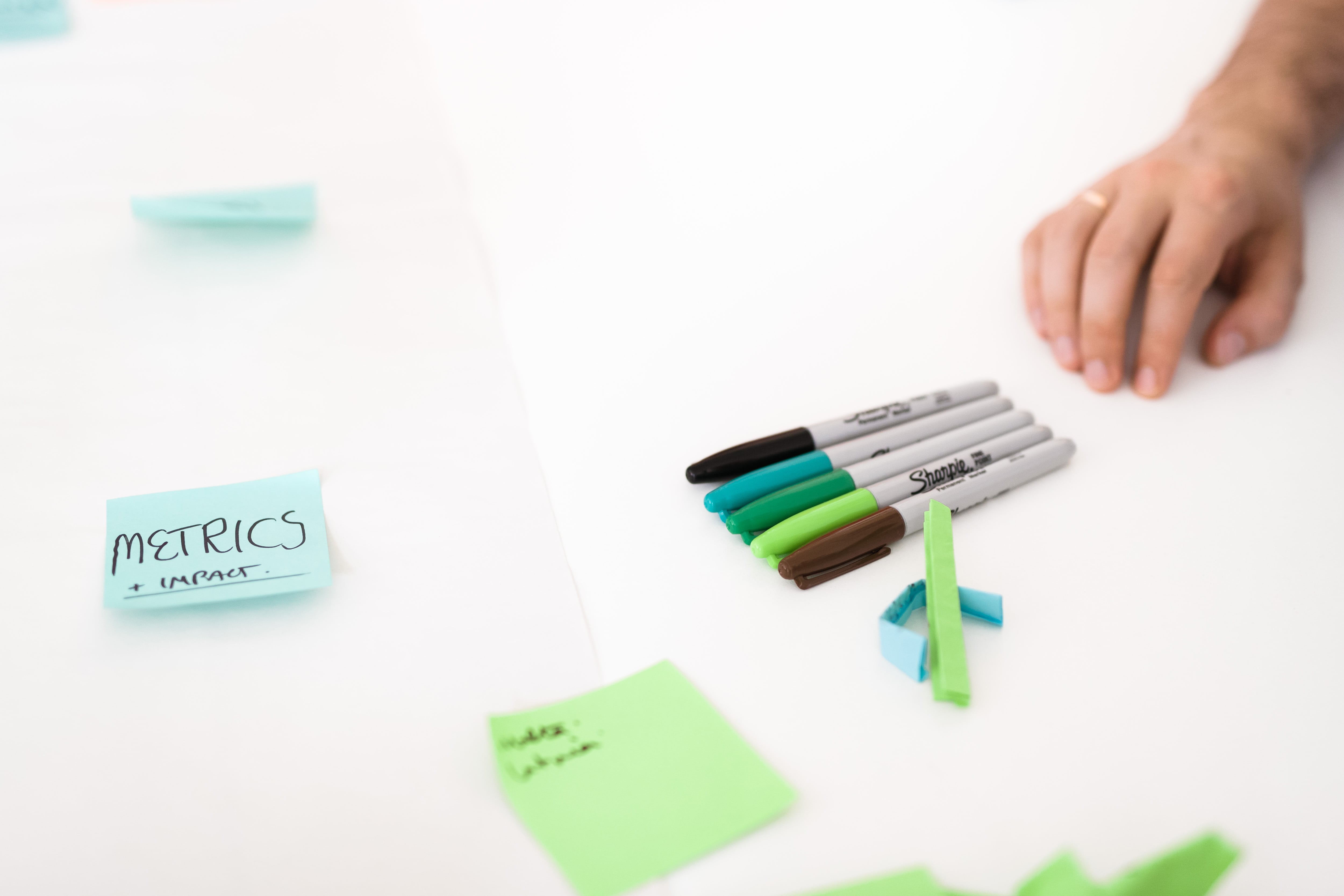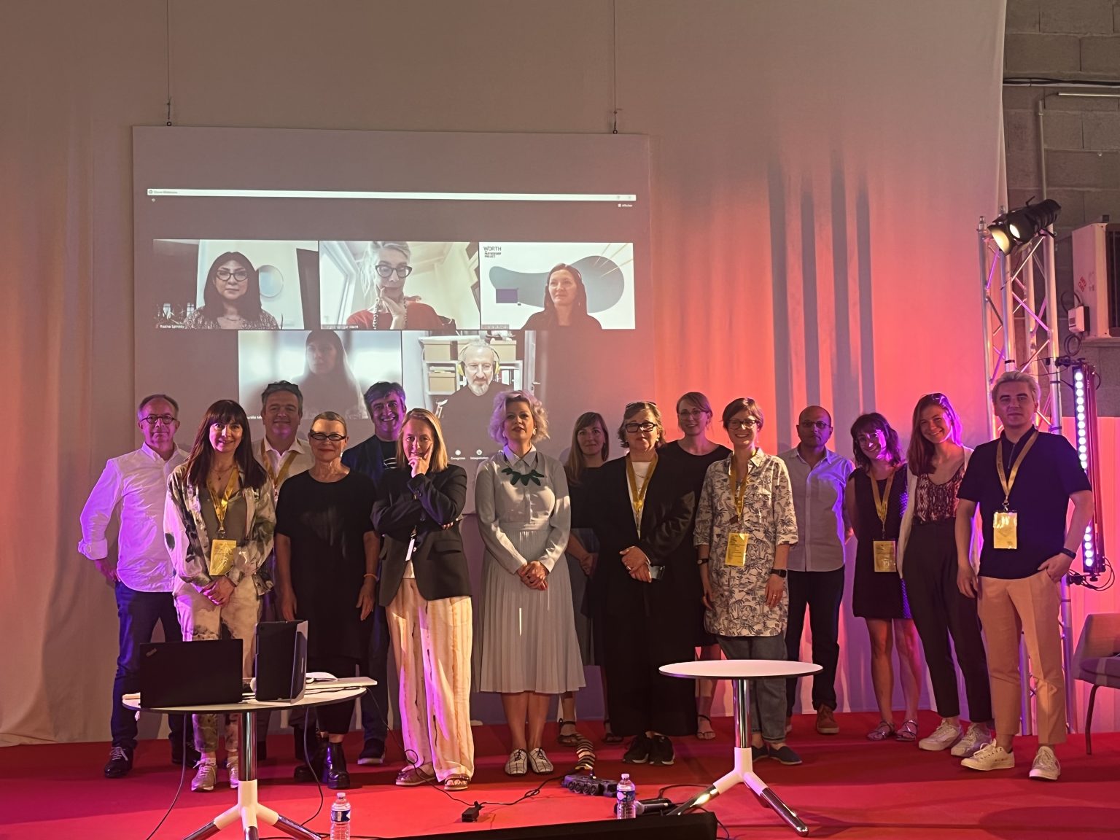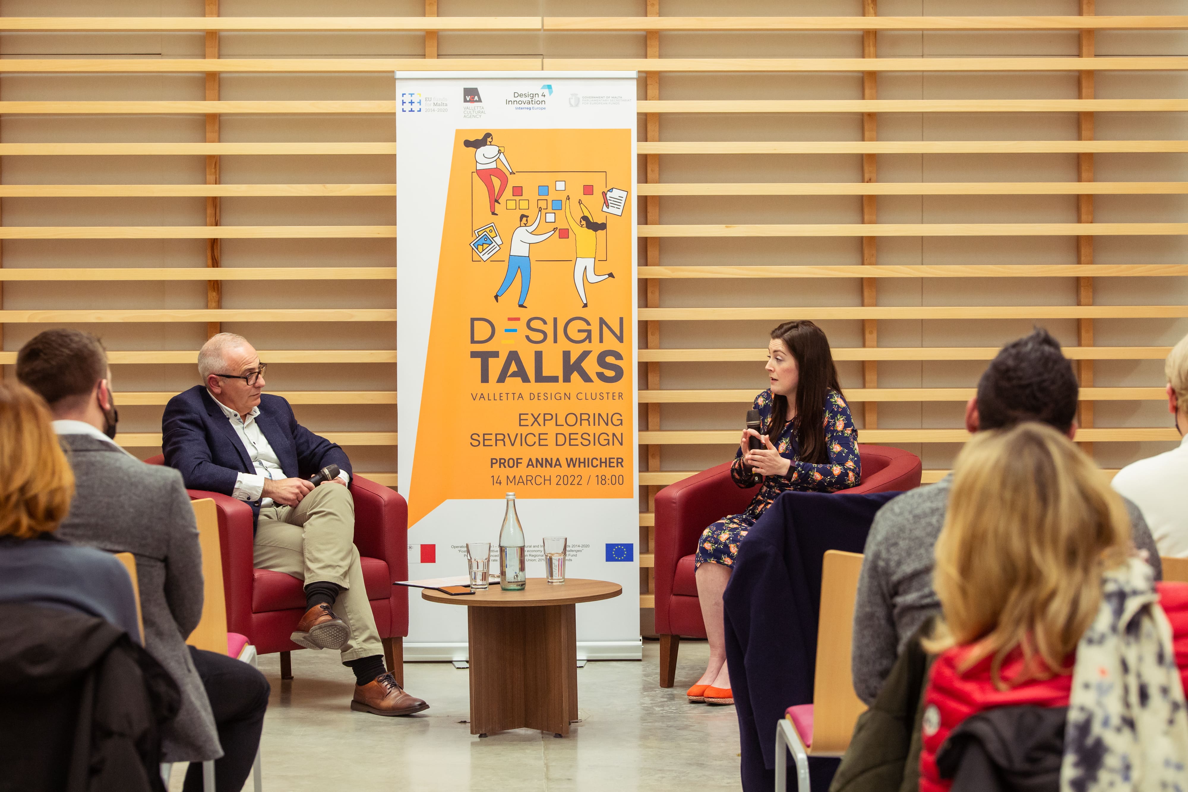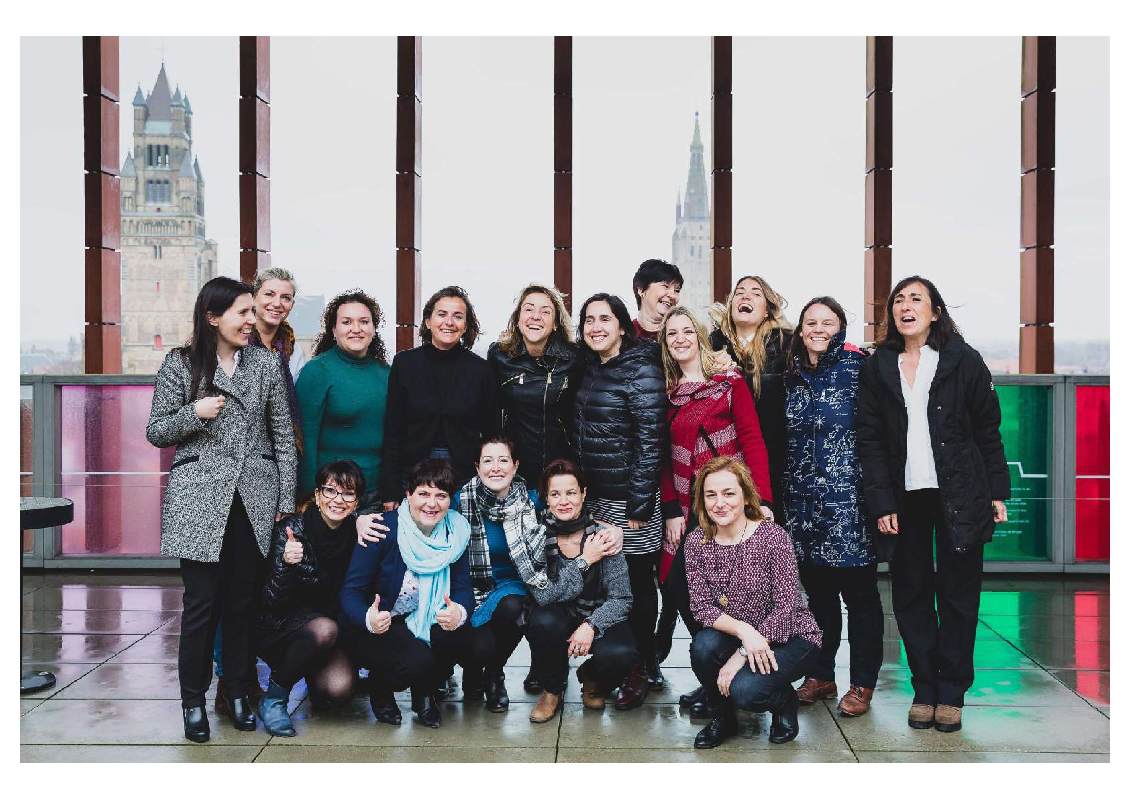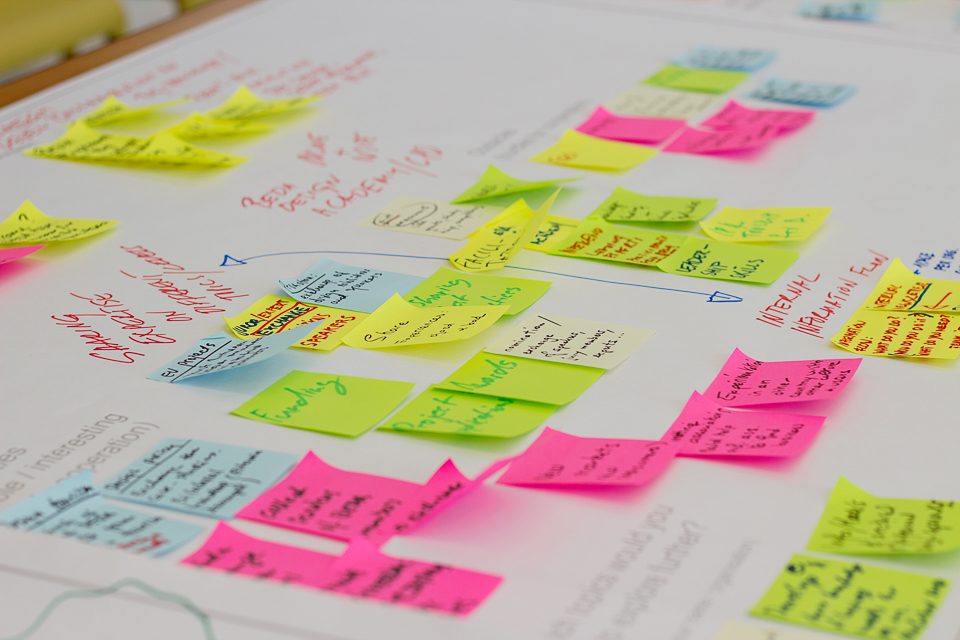The Valletta Design Cluster within the Valletta Cultural Agency; a community space for cultural and creative practice situated in the renovated Old Abattoir (Il-Biċċerija l-Antika) in Valletta, opened its doors to the public at the end of March 2021. The project supports design and entrepreneurship having a positive social impact, taking collaborative creative approaches as the key to achieve benefits for individuals, communities and society at large. The project aims at bridging gaps which may feature in the current cultural and creative ecosystem by actively engaging with practitioners working on initiatives targeting cultural and social wellbeing. The Valletta Design Cluster offers a variety of different facilities which were inspired by study visits and knowledge exchange undertook within Design4Innovation project. These include:
Coworking Space
The Coworking Space is a room hosting up to twenty co-working stations equipped with desk plug-in services, basic storage, a dedicated small videoconferencing room and a lounge space.
International Project Labs
The Valletta Design Cluster includes two International Project Labs, located in two townhouses adjacent to the main site, offering self-catering living facilities to practitioners-in-residence.
Central Courtyard
The Central Courtyard is located between the two main blocks of the building, and will be furnished with loose and re-configurable seating facilities to be used for a variety of different purposes, including work, relaxation, exhibitions, meet-ups and more.
Makerspace
The Makerspace is a workshop equipped with a variety of tools and machines for prototyping in metalworking,woodworking, textiles, electronics, casting and moulding, computer-aided design, CNC milling, cutting, routing, 3D printing and embroidery.
Roof Garden
The Roof Garden is a new public green lung for Valletta covering the whole roof area of the building, suitable for relaxation, creative activities and environmental interest.

Studios
The Valletta Design Cluster is equipped with fifteen Studios, aimed at being a point of reference for creative practitioners using the Valletta Design Cluster on a sustained basis.
Foodspace
The Foodspace includes a kitchen space, a café area, a nine-station training kitchen, a staff canteen and food storage areas.
Conference Hall
The Valletta Design Cluster is equipped with a Conference Hall having a seating capacity of approximately 80 people.
Meeting Rooms
The Valletta Design Cluster is equipped with five Meeting Rooms of various capacities (approx. 10-20 people).
Being a new community space for cultural and creative practice, the project is open to local and international collaborations in the realms of design, social entrepreneurship, community engagement, sustainability and more. More information on the project can be found on:
