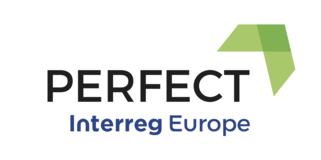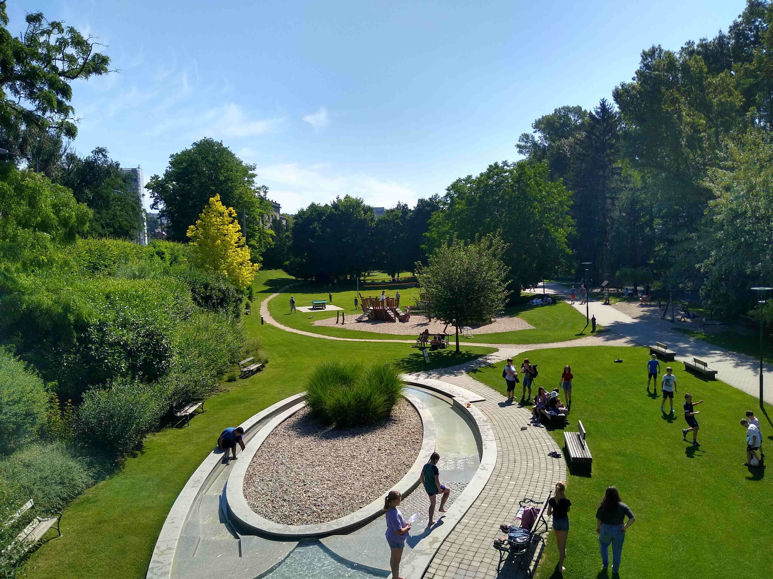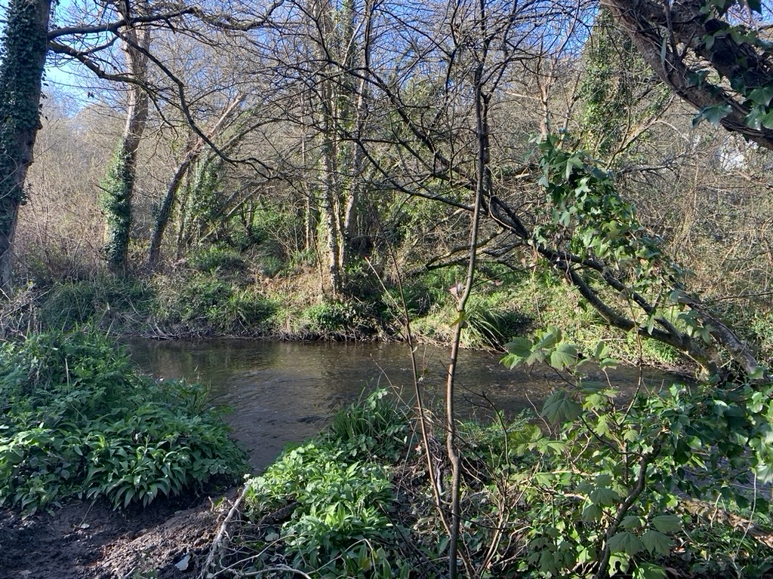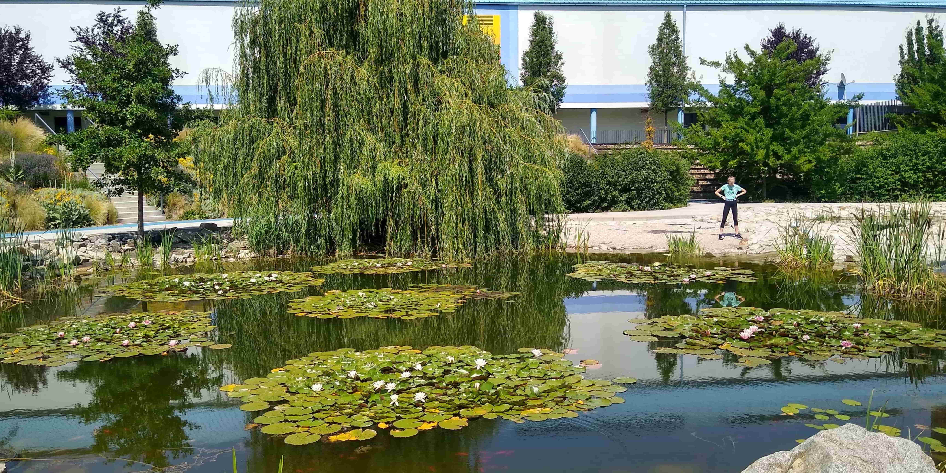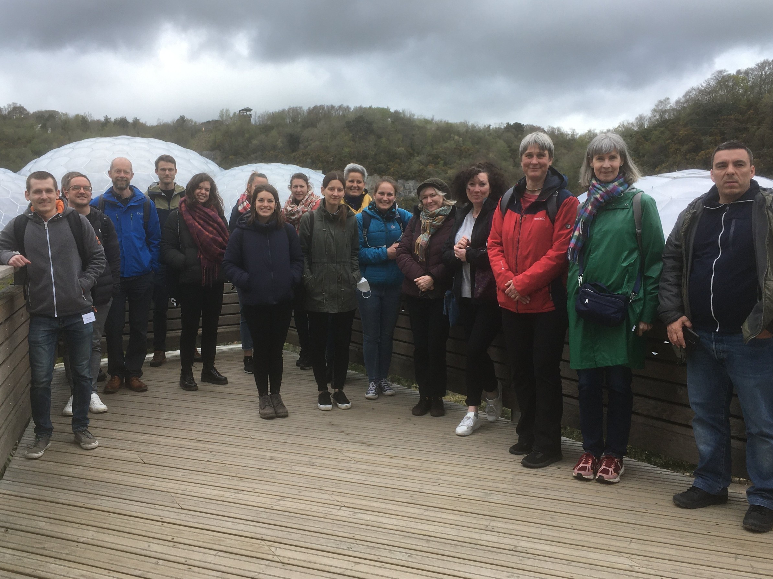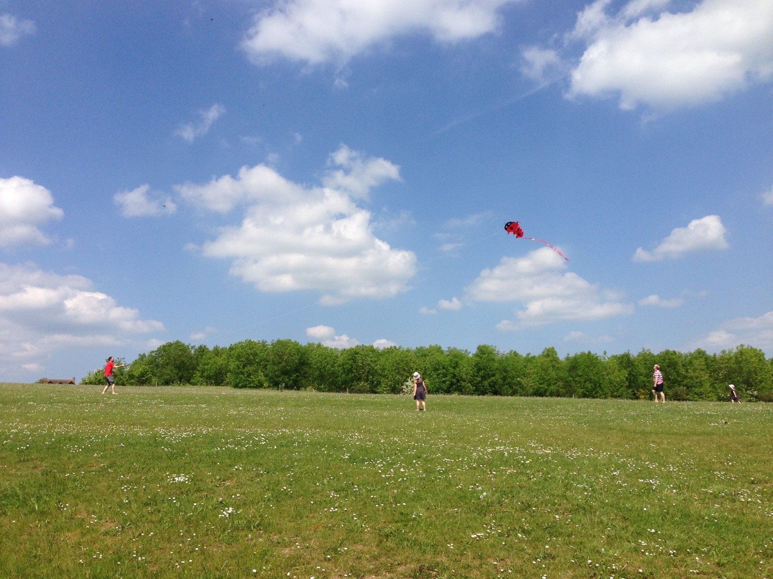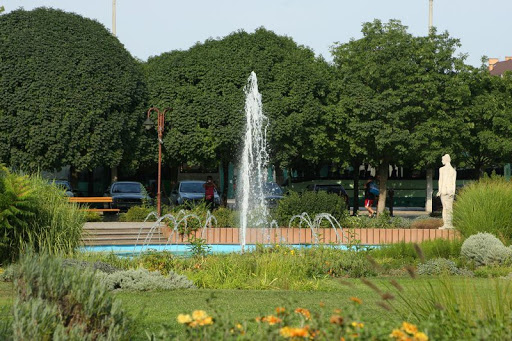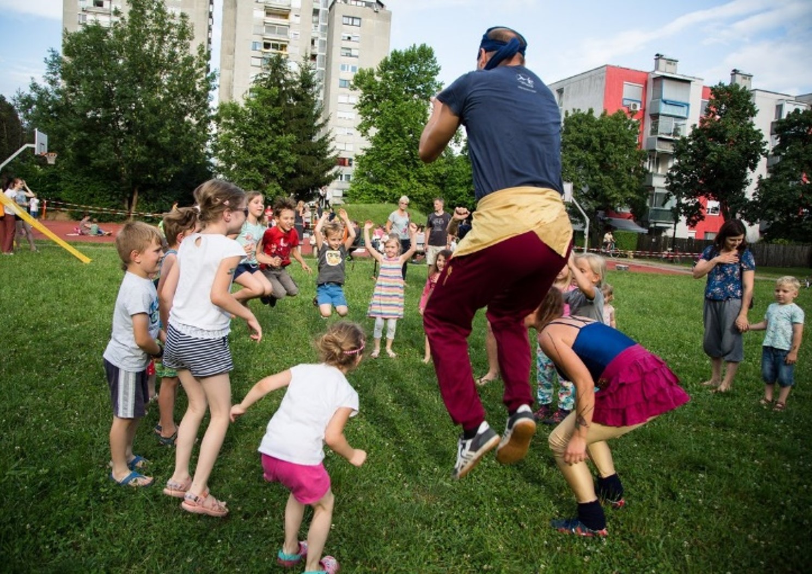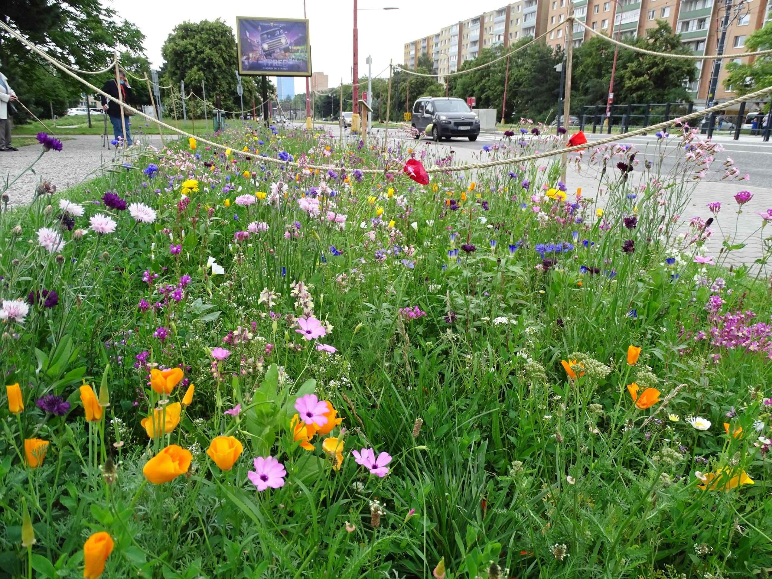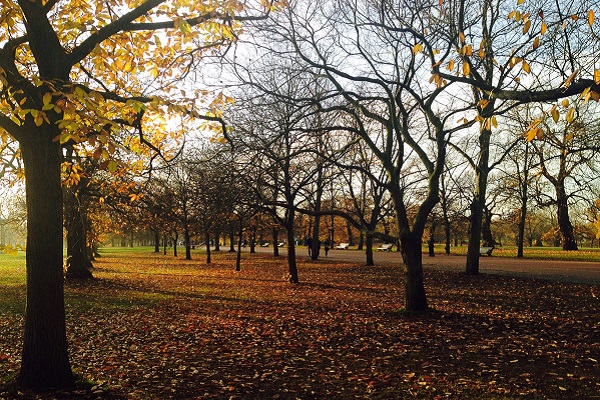From 5th to 7th March 2018, Ferrara hosted the third PSC meeting of PERFECT project. Two study visits were organised to show partners the progress of the main green infrastructure interventions in the city. The second visit was dedicated to the new master plan for the regeneration of the San Paolo docks area and old fruits and vegetables market, in the south-west of the historic center, just outside the ancient walls of the city.
After a walk across the site, shown in the actual and semi-abandoned state, Alessandra Piganti, Claudio Tassinari and Luca Roversi (Municipality of Ferrara) talked about the strategic vision for the future of the area, describing the plan, and the administrative and financial processes. The area has been included in the Urban Renewal Plan and over the next three years will undergo several regeneration activities (including demolitions, construction of new buildings and the improvement of public green spaces). In 2016 an application was submitted to a National Call for Urban Renewal and Suburban Security and this is providing €18 million for public interventions.

Despite its central position, close to the famous Renaissance Walls of the city and along Po di Volano river, the area has always been considered marginal in contemporary urban dynamics. The shut down of industrial and warehouse activities which started in the early twentieth century has led to the abandonment of the area. The absence of an integrated program to re-functionalise the area has created meaningless urban voids and a lack of relationship between citizens and the river.
The purpose of this planning is the reconnection of the “historical centre-ancient walls-river” system, through new pedestrian and cycle paths and public spaces, to increase the use of the area for citizens and tourists. Thanks to this approach, public funds have been allocated for the realisation of 12 interventions, primarily for open spaces rather than buildings, not for buildings. The quality of the public space encourages private investments in the medium term and will allow for the completion of the entire urban project.
Three of the most significant interventions are summarised as follows:
- San Paolo Docks - Access to the area is currently restricted but in future there will be a new waterside square for residents and tourists, and a well-equipped park for leisure and outdoor activities.
- “The green fingers” (“ex Pisa” and “ex Camilli” areas) - The "green fingers" link the river with the City Walls, the main green infrastructure. The master plan shows how these spaces will be transformed using two different approaches:
1. “ex Pisa” area: the car parking space will be maintained but a new green roof will provide a walking route through the area, using the existing different levels.
2. “ex Camilli” area: this void will be converted into a park, with a pedestrian path to connect the river and the Walls. It will be aligned with the entrance of MEIS, the new National Museum of Judaism and Shoah (currently under construction).
- The old fruit and vegetable market - This area is currently the largest free car park of the city. The master plan includes the construction of a multi-story car park and new (public and private) buildings, redesigning the large area into a system of public squares with the old directional market building at the centre. This has just been restored and reopened, and now contains the new Urban Centre offices and a municipality community centre.
This whole scheme recognises the enormous potential of the area but the detailed projects are needed to bring the ideas to reality. External designers have been contracted and have started work. The funding call require that all works must be completed by the end of 2021.
It is hoped that this experience will become a good example of how the concept of green infrastructure can permeate complex urban planning.
We will keep you posted on the next steps!
