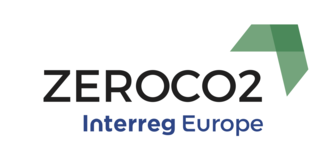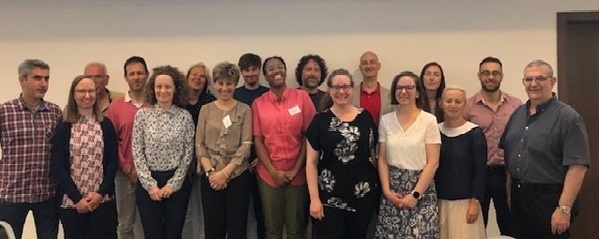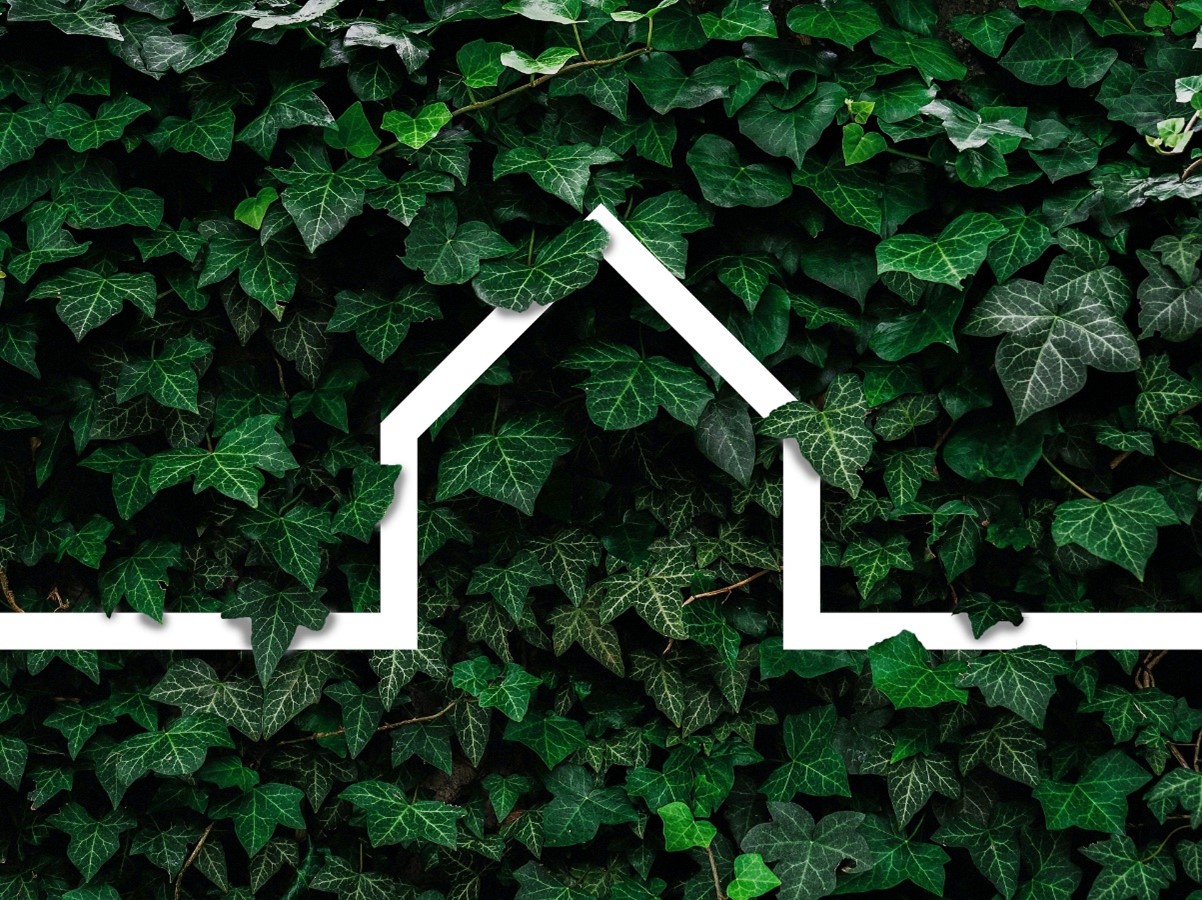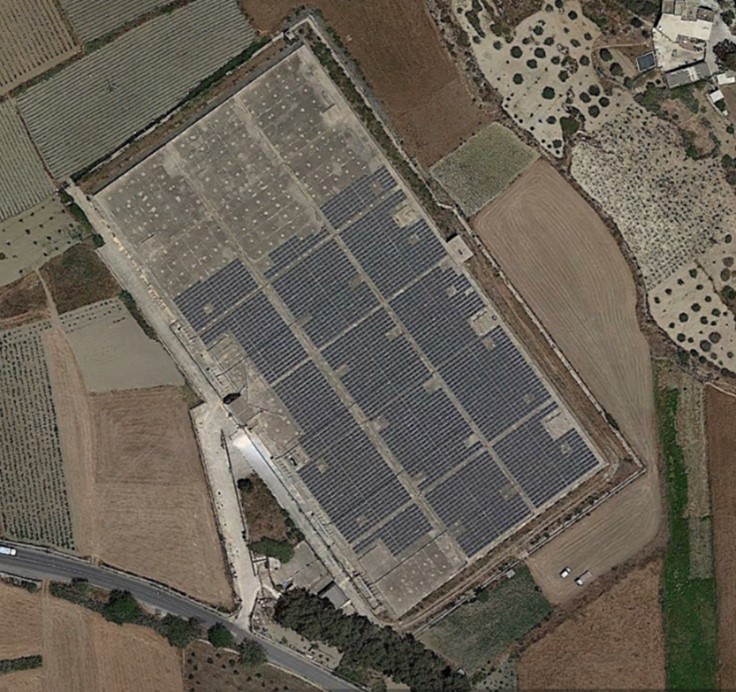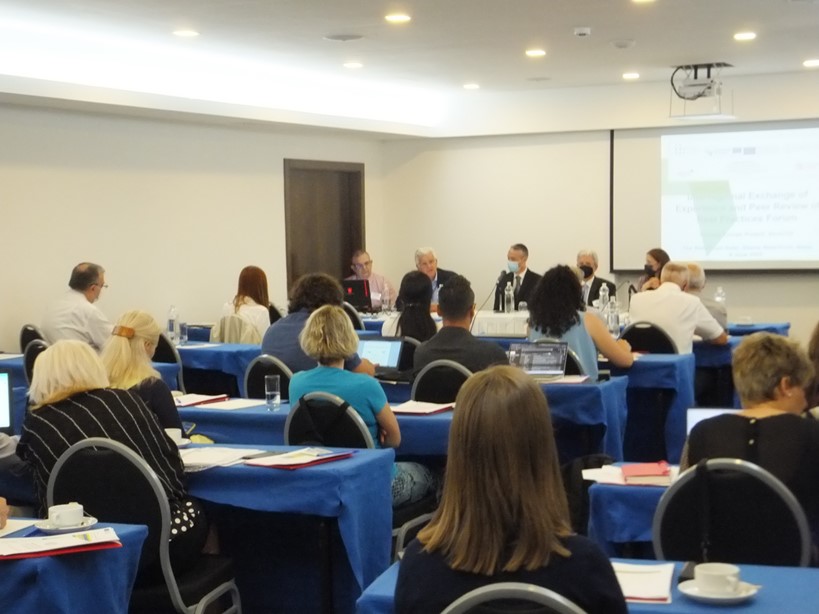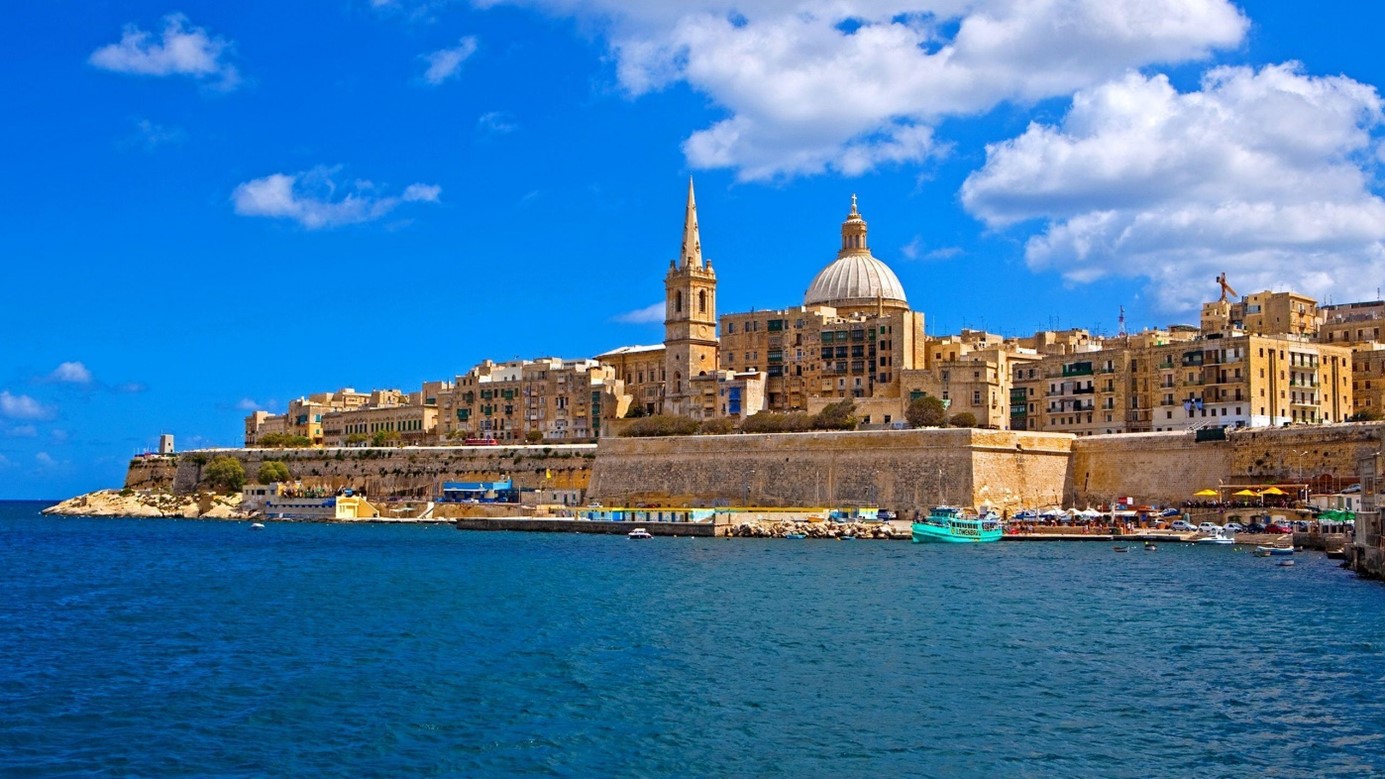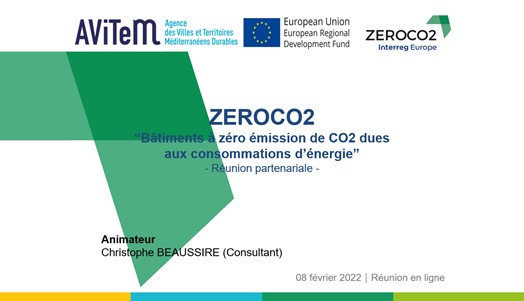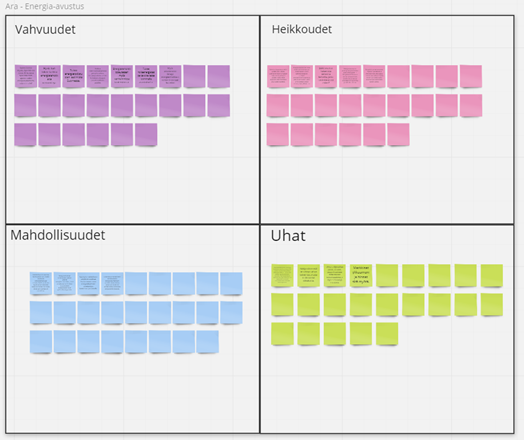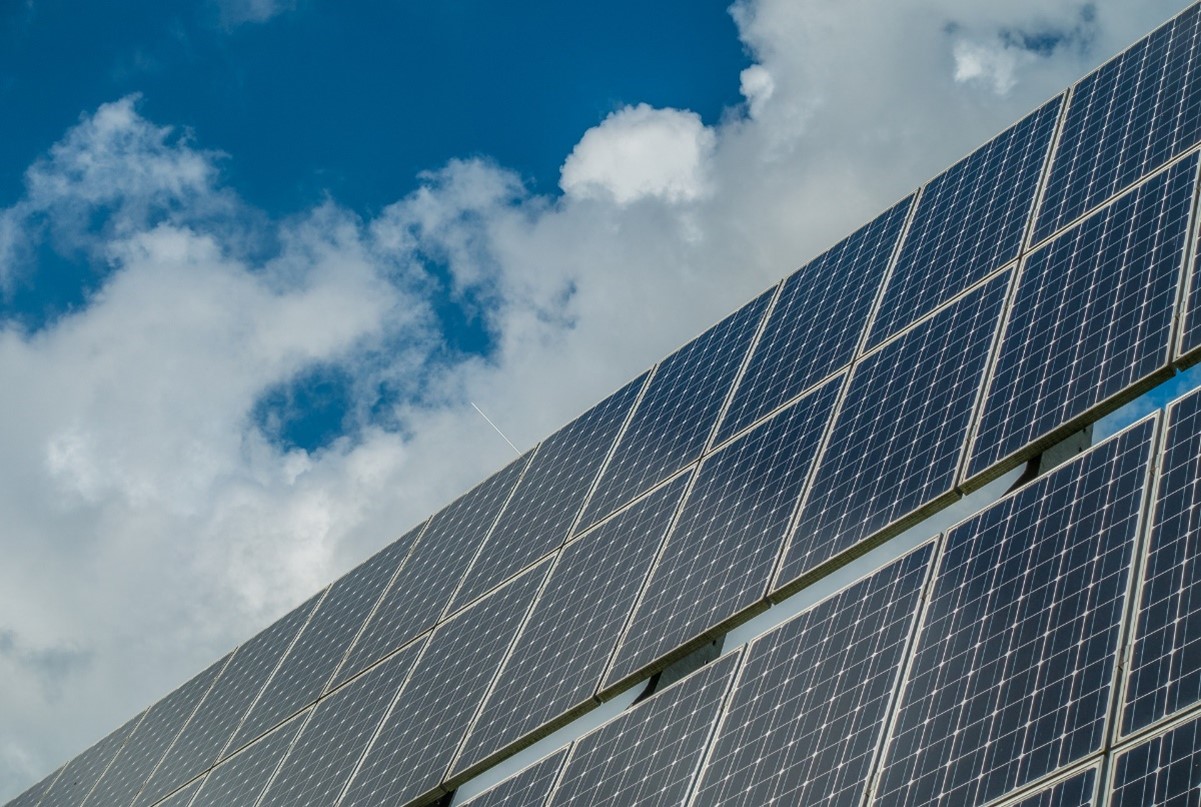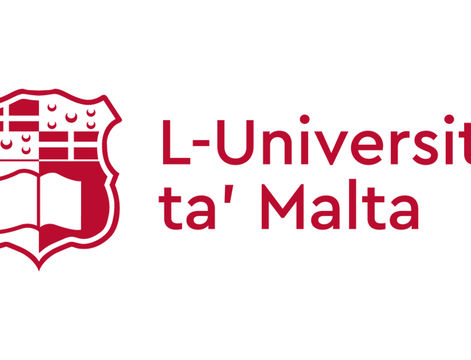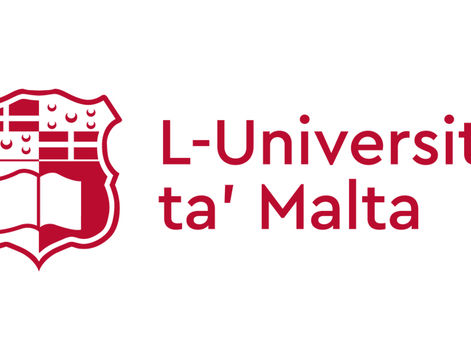The ZEROCO2 partnership will visit the German government’s first zero-energy building. The energy supply is based on the exclusive use of renewable energies: a photovoltaic system produces electricity and a heat pump generates the necessary heating and cooling energy. The building is intended to generate just as much energy as it requires within one year.
At about the same time when the designers started planning the new building in 2009, the European Parliament passed a new EU Directive on the energy performance of buildings. This stipulates that the “nearly zero-energy building” standard shall also apply to new public buildings by 2019. The idea was therefore born to realise a sustainable and exemplary office building, which is called “Haus 2019”. Designed by the architects Braun-Kerbl-Löffler in conjunction with the Schimmel building services engineering consultancy, the zero-energy building was created as a model project. The complete energy supply for the building is exclusively based on the utilisation of renewable energies. A compact, two-storey building was realised in order to achieve the best possible ratio between the outer wall surface area and the volume. The facade, which consists of prefabricated timber elements, the floor plate and the roof achieve U-values between 0.08 and 0.11 W/m2K. Cellulose was used as the thermal insulating material. The windows with internal solar shading and a U-value of 0.8 W/m2K protect against large heat losses in winter and an excessive heat influx in summer. Air-tight construction prevents undesired heat losses and enables efficient use of the ventilation system with heat recovery. The building, which is built to the passive house standard, achieves a maximum annual heating requirement of 15 kWh/m2. This impressive example building will support he work of the ZEROCO2 project, it will provide inspiration for the development of new policies in each of the partners regions, as we move steadily towards a zero emissions future.
