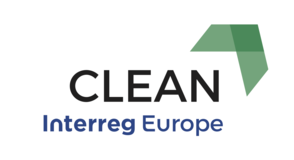One of the big changes due to COVID-19 has been the shift to remote work. In the new working culture, one can flexibly work online anywhere. Modern building engineering technology can help to save energy in the new working environment with automated adjustments of temperature, ventilation and other variables. If the technology is taken into use in a large scale, even with small adjustments, the overall energy savings can be remarkable. During CLEAN project visit to North Karelia, we will familiarize with solutions that can decrease energy consumption and improve energy efficiency of living and working in the post-COVID-19 world.
The program will include a CLEAN project meeting and a thematic workshop on Regional measures and Highlights to cut emissions and improve energy efficiency of public buildings at Hotel Kimmel in Joensuu on 18 May 2022 from 10 am to 1:45 pm.
The CLEAN project seminar will focus on knowledge transfer on measures addressing energy efficiency in the context of Covid-19 between CLEAN regions, measures that can be translated into policy improvements. The seminar will be attended by project partners from the North Karelia Regional Council, Ireland, France, Sweden, Italy, Slovenia and Romania. The event is organized in a hybrid format in a way that the project meeting and the thematic workshop as well as other presentations of the Regional Council of North Karelia can be shared online.
Join us and Register: https://teamworker.ernact.eu/INV/URS?dip=98&di=3eab438f-ff2a-42e0-8608-ca0d745cd772
The study visits will be available only for the participants that are present in North Karelia.
STUDY VISITS
- Meteorite —unique wood home and remote work space
Before COVID, the owners of Meteorite lived and worked in the Silicon Valley, California but because of the challenges of the pandemic, they moved to Kontiolahti, North Karelia to the old farm of their relatives. There they built an ultra-modern ecological remote work space called the Meteorite. The building is insulated by air and it uses natural ventilation. It has captured close to 60 tons of carbon dioxide into its materials. During our visit, we will get a chance to explore this very interesting energy-efficient building and discuss with its owners the opportunities of remote work in the post-COVID era.
- Lighthouse Joensuu — The highest wood building of Finland
Lighthouse Joensuu is almost 50 m high 14 storey wooden apartment building in the centre of Joensuu. The building’s ground floor is made of concrete, but the remaining structure uses LVL floors and CLT walls, including the elevator shaft. The building’s wood components store a quantity of carbon equivalent to the annual emissions of approx. 700 cars. The Karelia University of Applied Sciences has evaluated the building’s carbon footprint, which shows that only about one-fifth of the carbon footprint was generated during the construction period.
During our visit we will explore the building and hear about its design. We will also learn about ongoing projects of the The Karelia University of Applied Sciences: Wood Construction - Solutions for Low Carbon Construction, Green Transition of the Construction Sector and Low-carbon energy efficient renovation of buildings.
- LVISKA—renewable energy based building automation learning environment
The North Karelia Municipal Education and Training Consortium Riveria established the LVISKA smart renewable energy based building automation learning environment in 2021 with the help of ERDF and ESF funding. The learning environment uses renewable energy sources and it enables to simulate the impact of automation on energy consumption of buildings. The learning environment will promote low-carbon building automation solutions in North Karelia, both in public and private sector and it is for the use of the Riveria students but also North Karelian municipalities and enterprises.
- Kontiolahti social and health service center
The new Kontiolahti social and health service center opened its doors in February 2022. It is a good example of a modern service center providing both social and health services in the region. The building follows the concept of shared space, which has enabled to keep the m²s at minimum to maximize the space management efficiency and to save energy.

