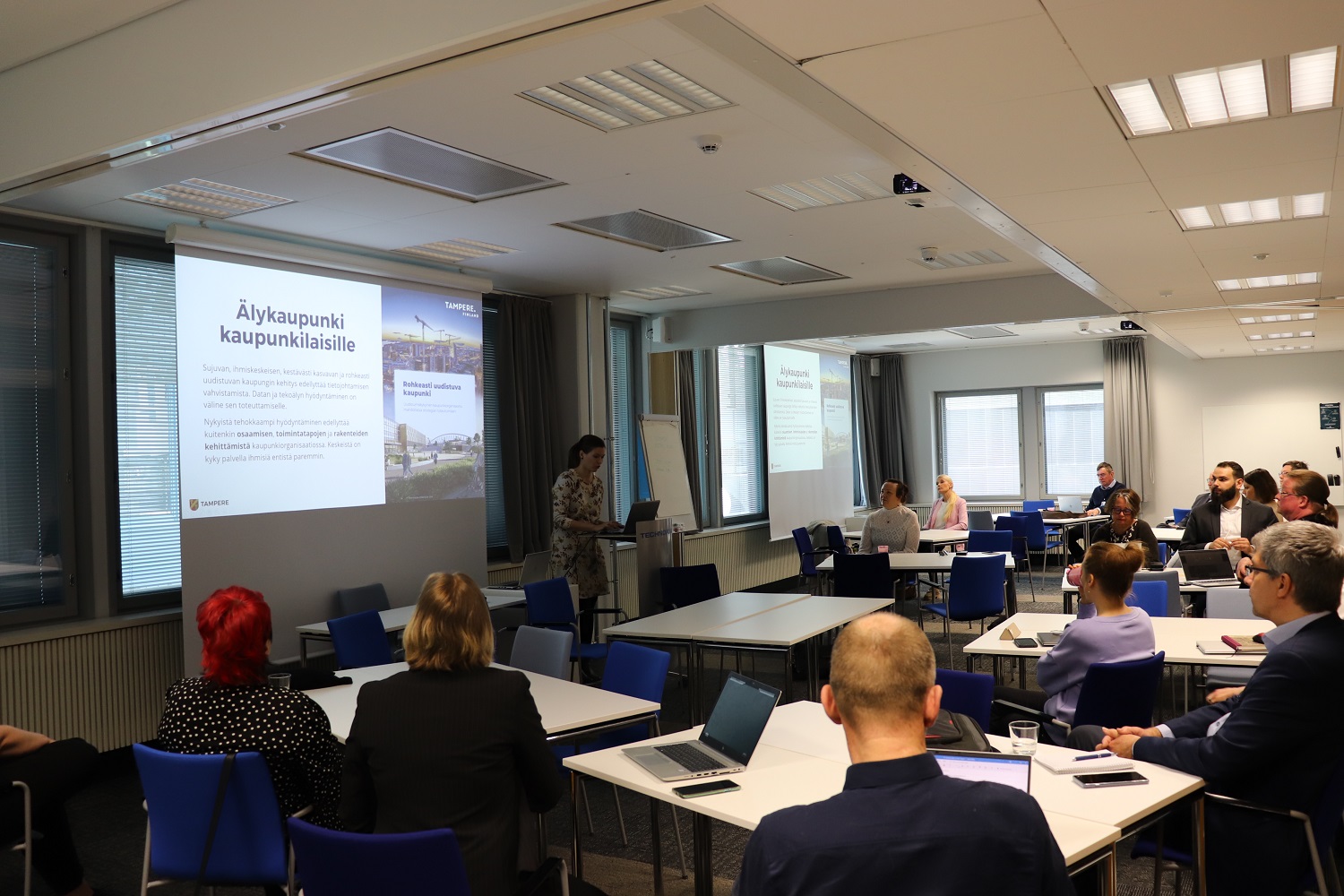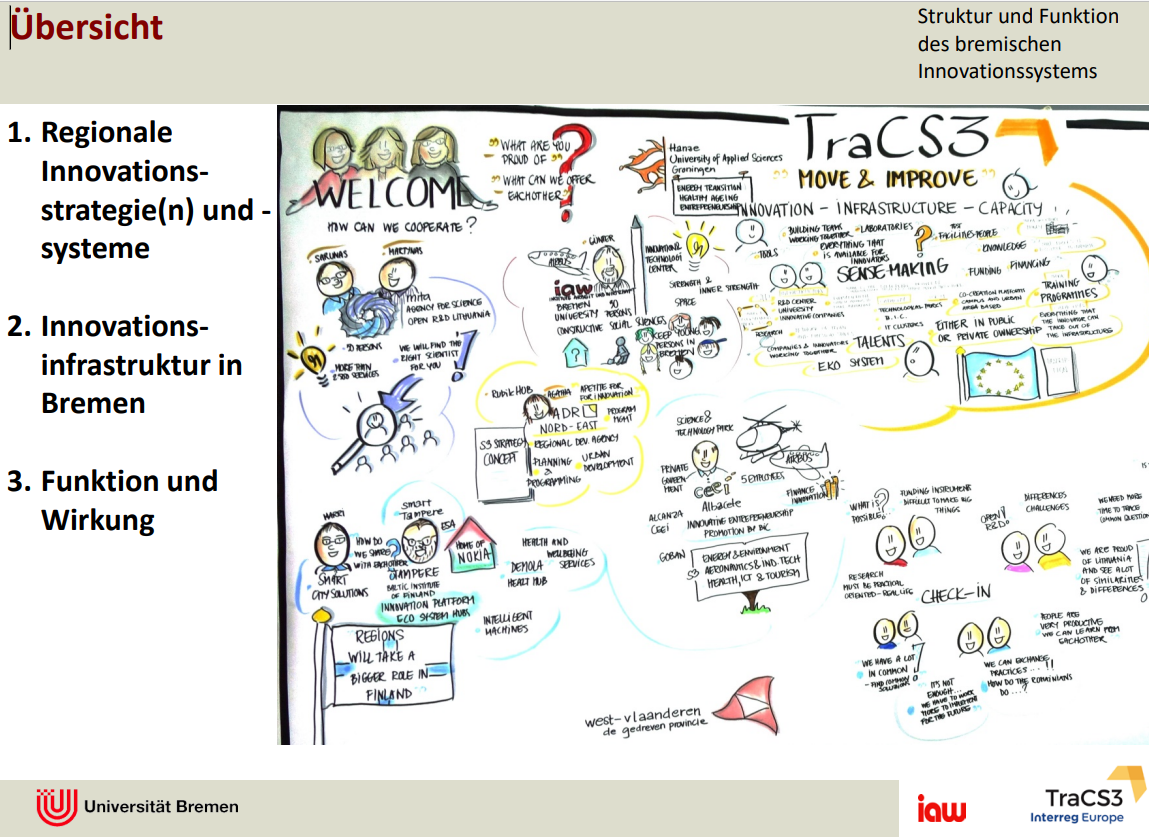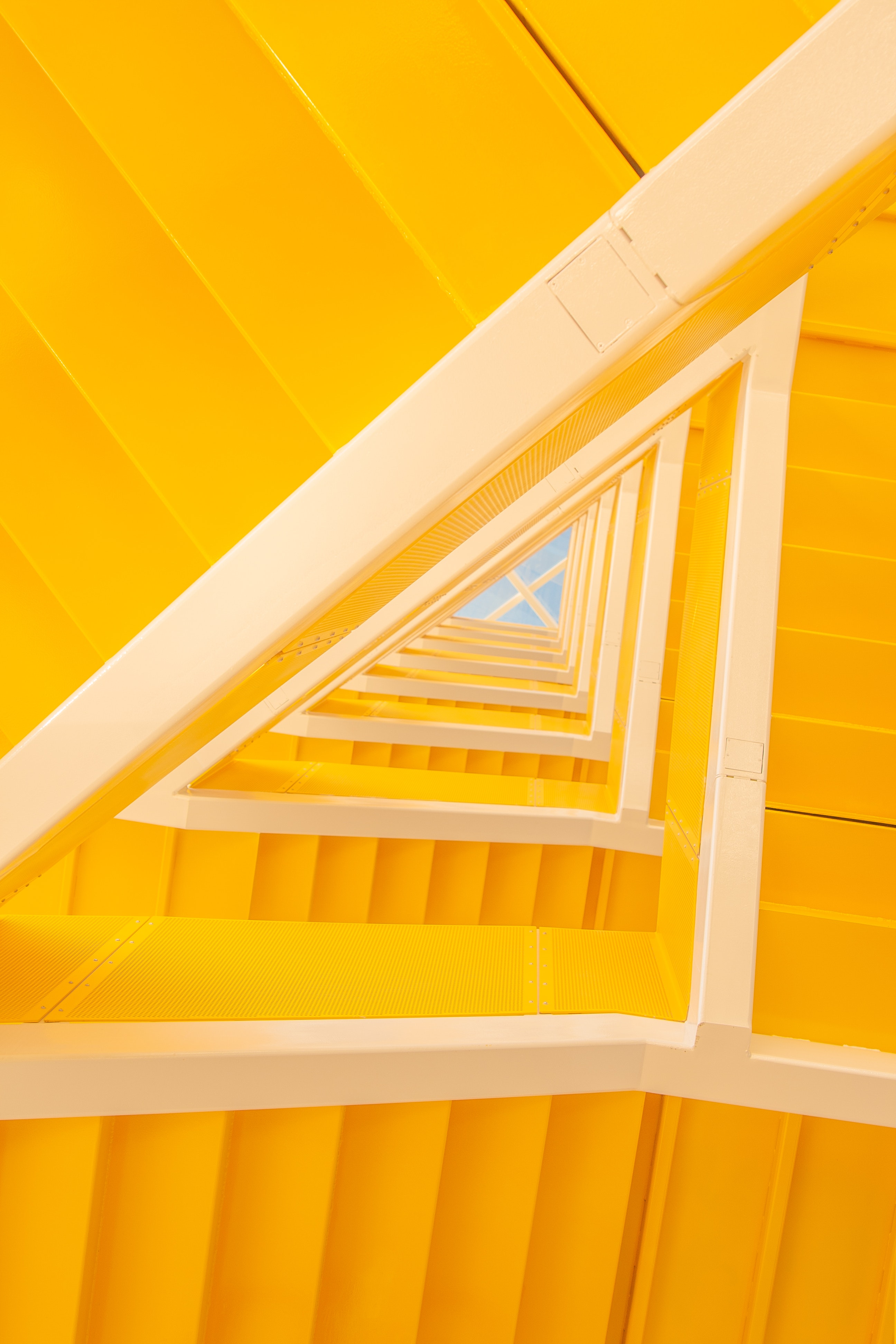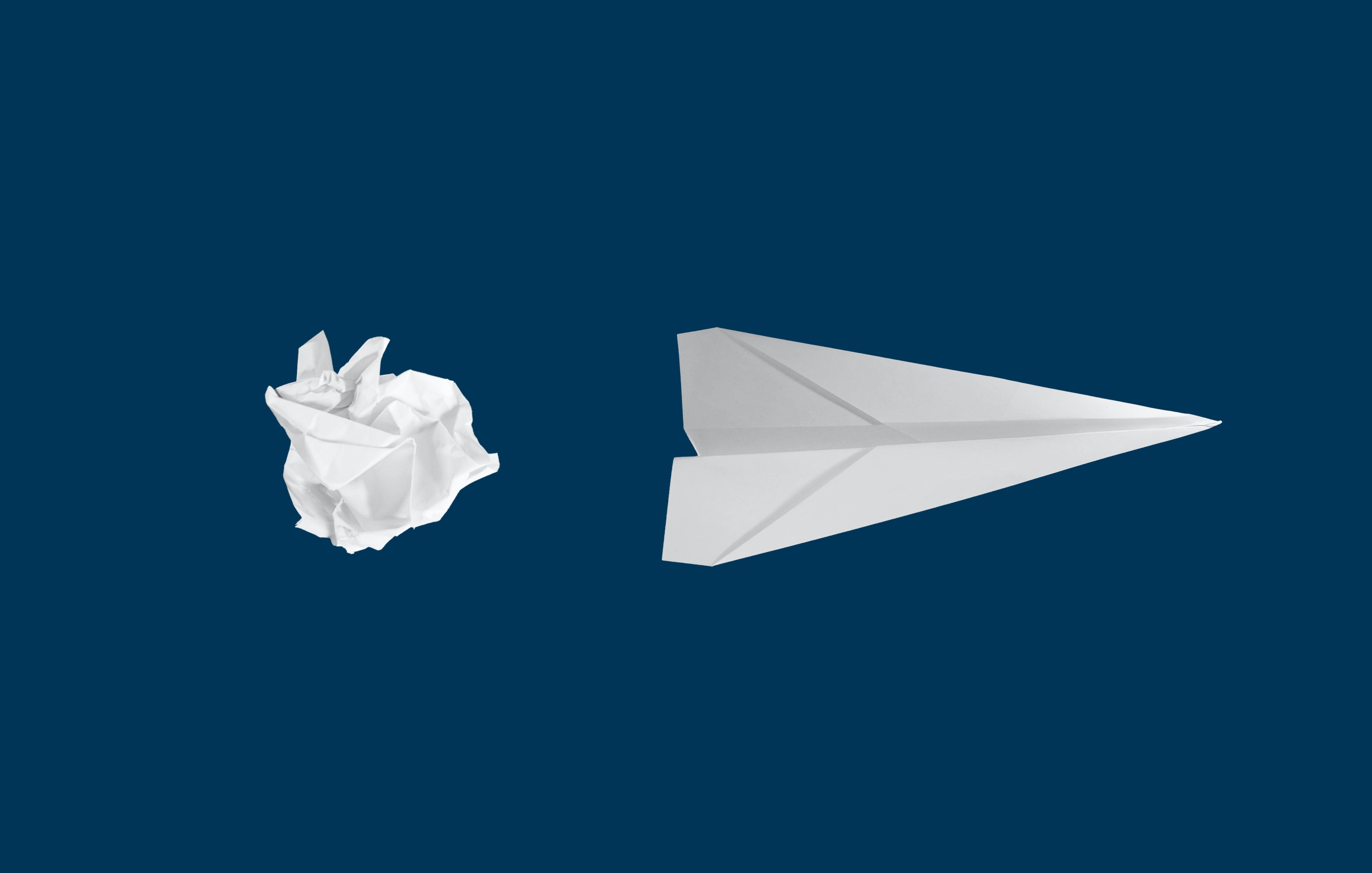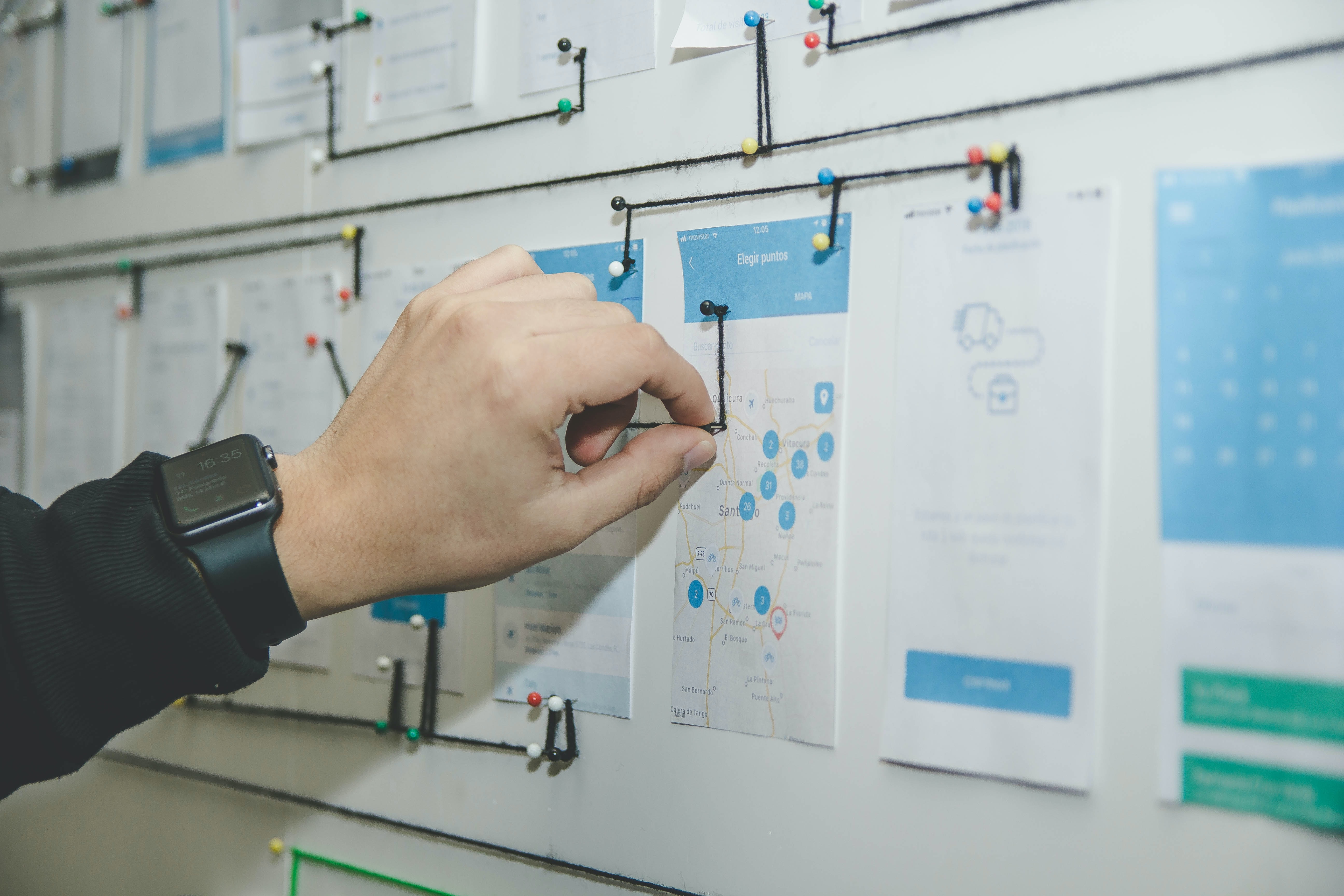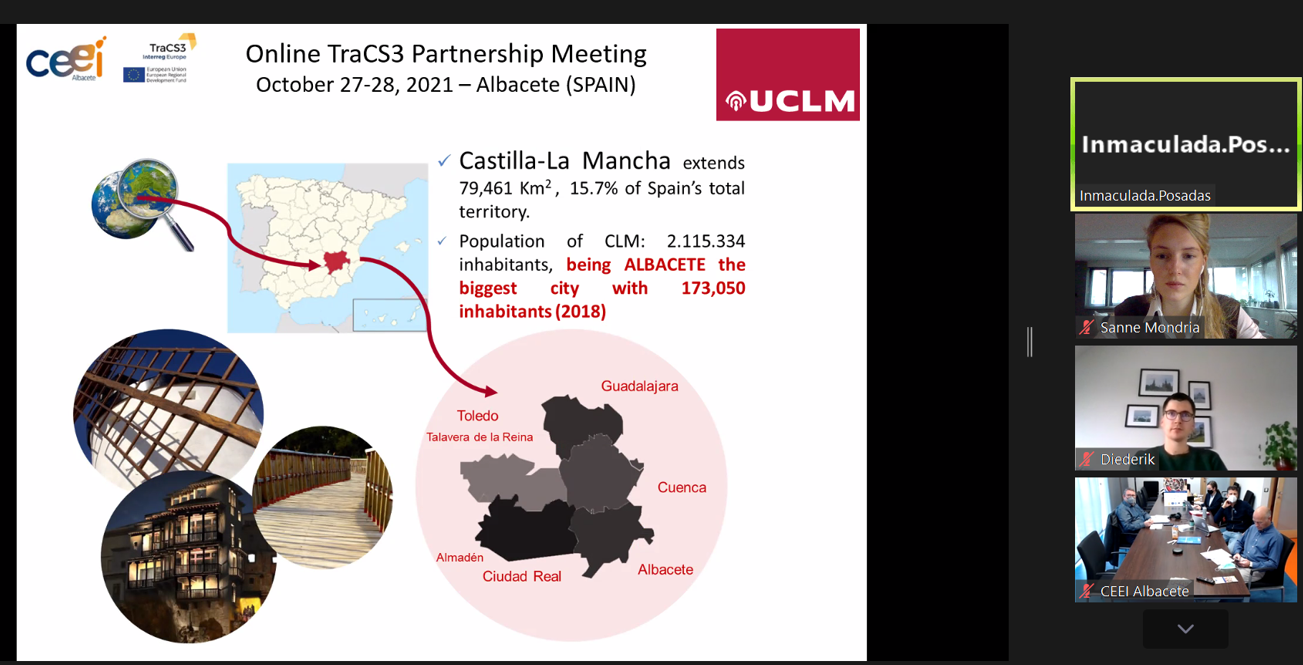The new unique interdisciplinary prototyping laboratory center Kaunas University of Technology M-Lab announces the start of construction – demolition work. The center will be opened in 2022 in the heart of KTU Campus, in the place of the currently unused building of student cafeteria “Kolegos”, in front of the Faculty of Electrical and Electronics Engineering.
In today’s ever-changing world, the implementation of innovations into everyday processes has to be smooth and continuous. For the development of innovations and research environments for interdisciplinary research is needed, where the ideas can be realised and tested instantly. Kaunas University of Technology (KTU) M-Lab – interdisciplinary prototyping laboratory center – will open up the opportunities for interdisciplinary research and shorten the incubation period from the idea to its realisation.
One of the main goals of future KTU M-Lab is the creation of modern experimental and prototyping laboratories. It is being estimated that the reconstruction of the building covering around 4 thousand square meters will amount to more than 5 million euros. The new infrastructure will not only effectively exploit the available scientific potential, but also successfully attract researchers from the international market.
Interdisciplinary laboratories will combine different R&D&I (research, development and innovation) competencies focused on solutions for improving the quality of human life and strengthening research through artificial intelligence - biomedical engineering, informatics engineering and artificial intelligence, electronics, environmental engineering, biochemistry, biomechanics, innovation and entrepreneurship, industrial design and other fields of science.
Sustainable solutions
The architectural concept of the KTU M-Lab building is to integrate the recreational and urbanized zones of the Campus into the common system. The building will open up the passage into the Gričiupis park, situated behind the building. Matt and transparent bioplastic will be used for the finishing of the walls, and the roofs will be planted. The outside terrace will be opened for recreation, discussions, or events. All the workshops and laboratories in the building will be transformable – reconstructed according to the needs.
The unique interdisciplinary prototyping laboratory center KTU M-Lab project was developed by the architectural studio of Gražina Janulytė-Bernotienė, the author of another Kaunas landmark building, KTU Santaka Valley.
According to the authors of the architectural project, the aim is to use as little energy as possible - both during the construction and operation of the building. In addition, the project places great emphasis on human well-being and relies on ecological solutions. Appropriate spaces, materials, energy solutions and waste management policies are selected.
The competition for the construction of the building was announced back in 2020 and is part of the student campus renovation plan in order to create a sustainable study infrastructure that meets modern standards and is attractive to students and academics. The laboratory center is expected to become one of the main attractions of the student campus.
Open not only for students, but also for city guests
In addition to the KTU M-Lab project, other important changes and innovations relevant to society and the university community are also taking place in the student campus. The reconstruction of the premises of the Faculty of Construction and Architecture (SAF) located on the KTU Student Campus is planned to be completed by the end of this year. There will be a multifunctional center with a 24-hour library. Students will also be able to enjoy new and modern dormitories.
The renovation will not only allow more active research and experimental development, but also open the university spaces to the citizens and guests of the city.
For more information please visit https://en.ktu.edu/
picture: © https://ktu.edu/



