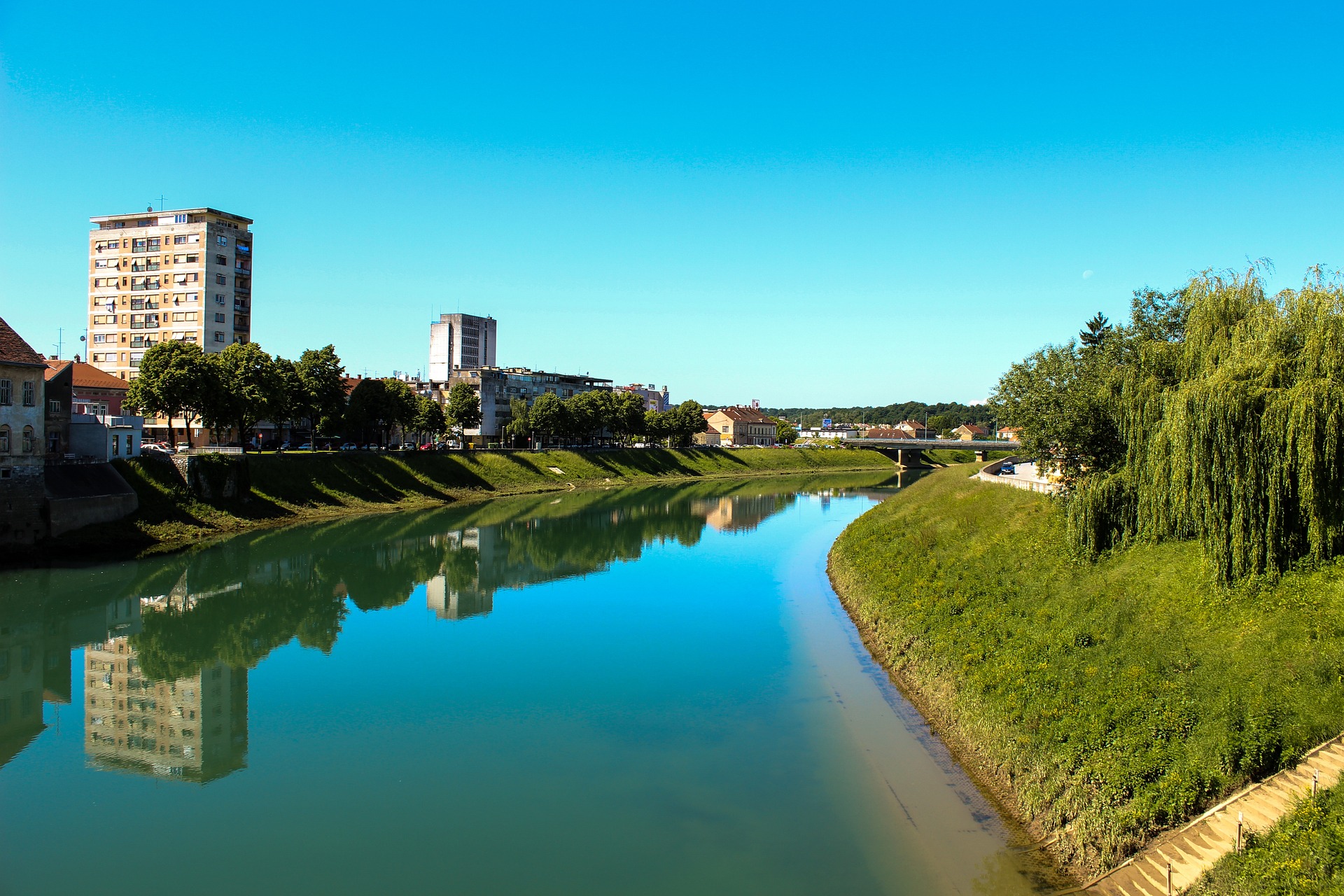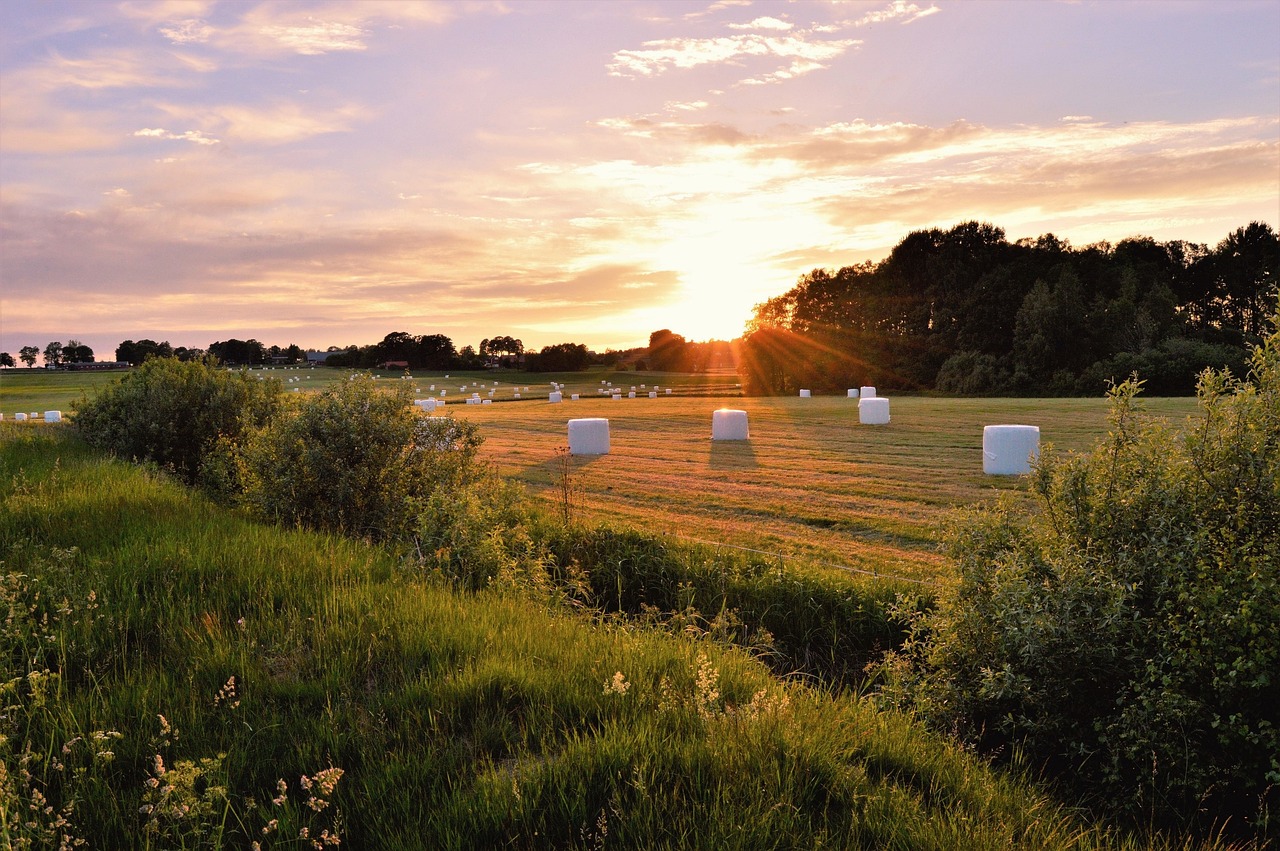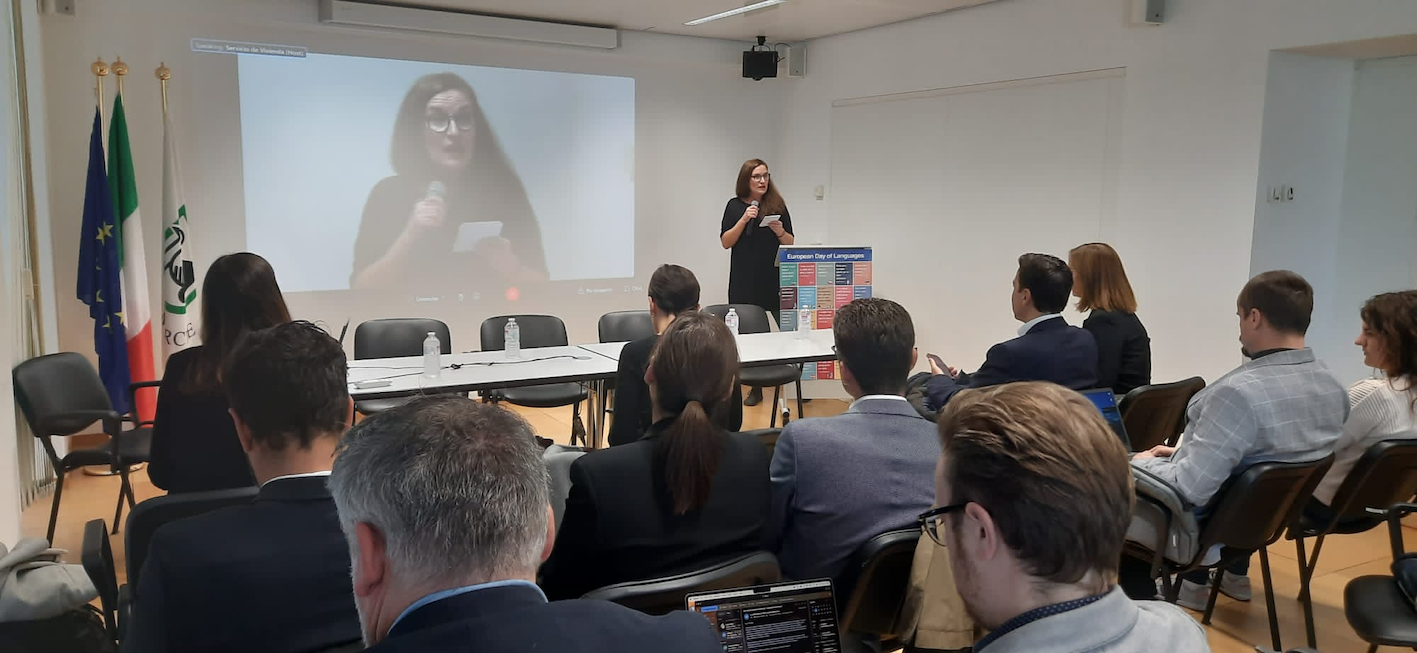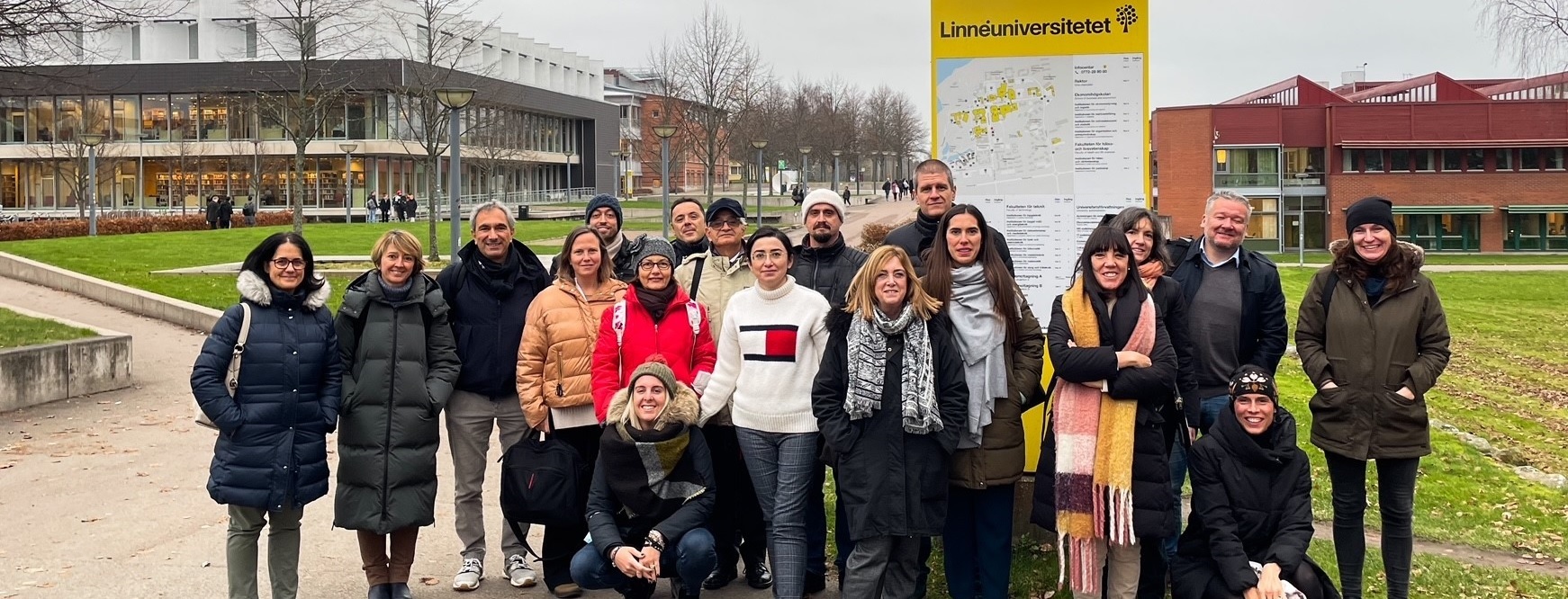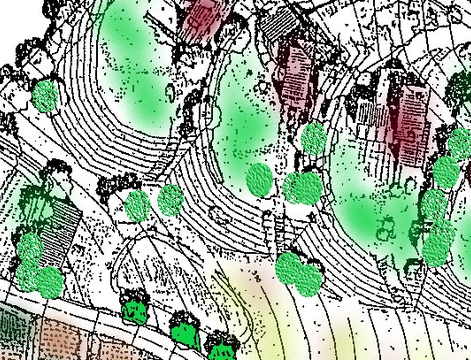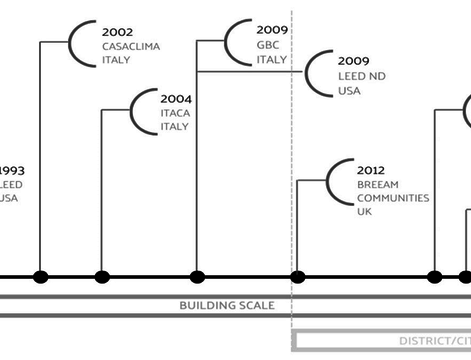Authors: Zdenko Malík ([email protected]), Jiří Novotný ([email protected]), CTU UCEEB
In the Czech Republic, the requirements for buildings and their energy performance are set out in the implementing Decree No. 78/2013 Coll. on the Energy Performance of Buildings, which is currently undergoing legislative changes effective from 1 September 2020.
One of the most important documents, which contains information about the energy performance of a building, is an energy performance certificate (EPC).
However, CO2 emissions are not among the indicators of energy performance; the environmental aspect is partly represented by an indicator called the non-renewable primary energy. The CO2 emissions and non-renewable primary energy are calculated on the basis of emission and conversion factors. In both cases, electricity is perceived as the energy carrier with the worst impact on the environment, while renewable energy sources have the least impact.
In connection with legislative changes to the Decree No. 78/2013 Coll., this environmental indicator is now coming to the fore and is becoming the main indicator for assessing the energy performance of a building. The legislative change also entails a tightening of requirements, which will also indirectly strengthen the requirement to reduce CO2 emissions during the construction of new or a renovation of existing buildings.
There are several factors that limit the potential for reducing CO2 emissions in public buildings, both in new and refurbished ones. One of them is a frequent disregard for the specifics of a particular building and its location. Instead of tailored solutions that could increase the efficiency of the use of energy and resources spent on the implementation, generic proposals are often prepared that save time and money in the preparatory phase of the project. These generic designs tend to be robust and therefore deliver the required conditions for the buildings’ indoor environment. However, robustness often leads to technical systems, which are over-sized and ultimately inefficient, and this causes an unnecessary increase in operational and built-in CO2 emissions.
Another issue is, unless required by the legislation, proposals usually focus only on active regulation of indoor conditions in buildings and do not make full use of passive elements that reduce the environmental performance of buildings. Quantification of their impact on the indoor environment is time consuming and requires a great technological insight on the design level. Although building simulation tools have seen an interesting expansion recently, the development of simulation software has still not been easy to implement in the building design process (Zhu et al, 2007). Simulations are therefore performed mainly for larger investment plans and at the later stages of the design as a way of its evaluation.
The University Centre for Energy Effective Buildings CTU provides support to designers and investors to increase the effectiveness of designs. It is not enough to perform many calculations for an effective design, the correct interpretation of the results is also very important. Thanks to the publicity given to energy-efficient buildings at home and abroad, there is a growing awareness of the benefits of a sustainable approach to building design and renovation among public building owners and managers.
An interesting project UCEEB ČVUT was involved in is a renovation of a hospital pavilion in the monument zone. The investor (hospital) was aware of the inconvenience of the indoor environment in the summer and was forced to temporarily resolve it by seasonally moving workplaces from the hospital building to other premises. Experts from UCEEB CTU consulted the situation with the Office of Monument Care, a structural engineer and a budgeter. Together, several solutions were identified to reduce the heat load in the summer: replacing the building envelope, using external shading, reducing the window area, changing the internal layout, etc. The evaluation included an estimate of investment, operating costs and energy consumption for the cooling system, necessary adjustments and evaluation of the pros and cons of individual variants, for example in terms of associated costs and the impact on the operation of the building. The study serves the investor as a basis for an informed decision on the next steps in the renovation.
Reducing CO2 emissions as a part of energy saving measures is in the Czech Republic supported by subsidy programmes. For the public sector, the Operational Programme Environment (OPE) - Energy Savings Call focuses on the renovation of existing public buildings, and the construction of new ones in the passive standard.
Source: Zhu, Y., Xia, C. and Lin, B., (2007). DISCUSSION ON METHODOLOGY OF APPLYING BUILDING THERMAL SIMULATION IN CONCEPTUAL DESIGN.



