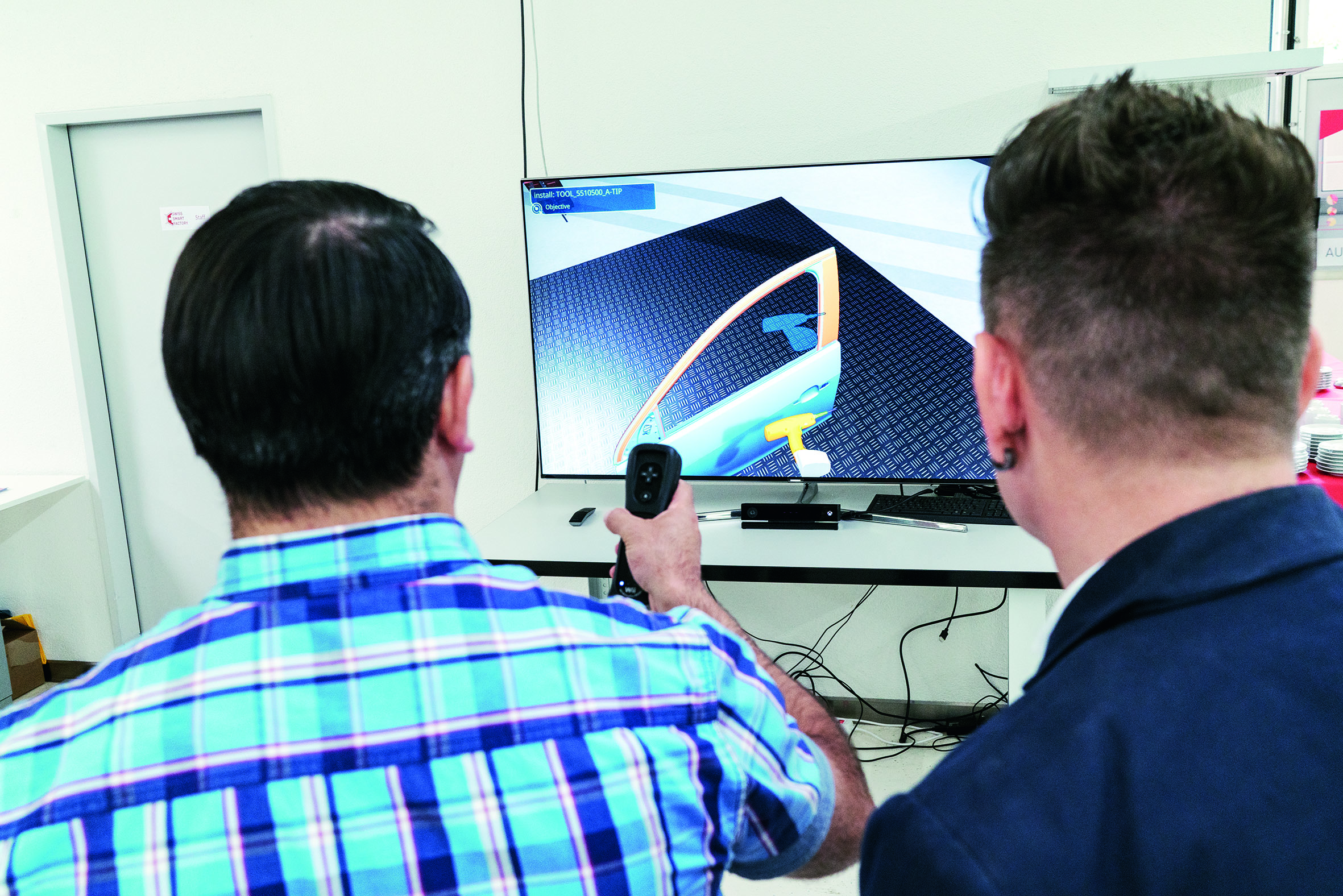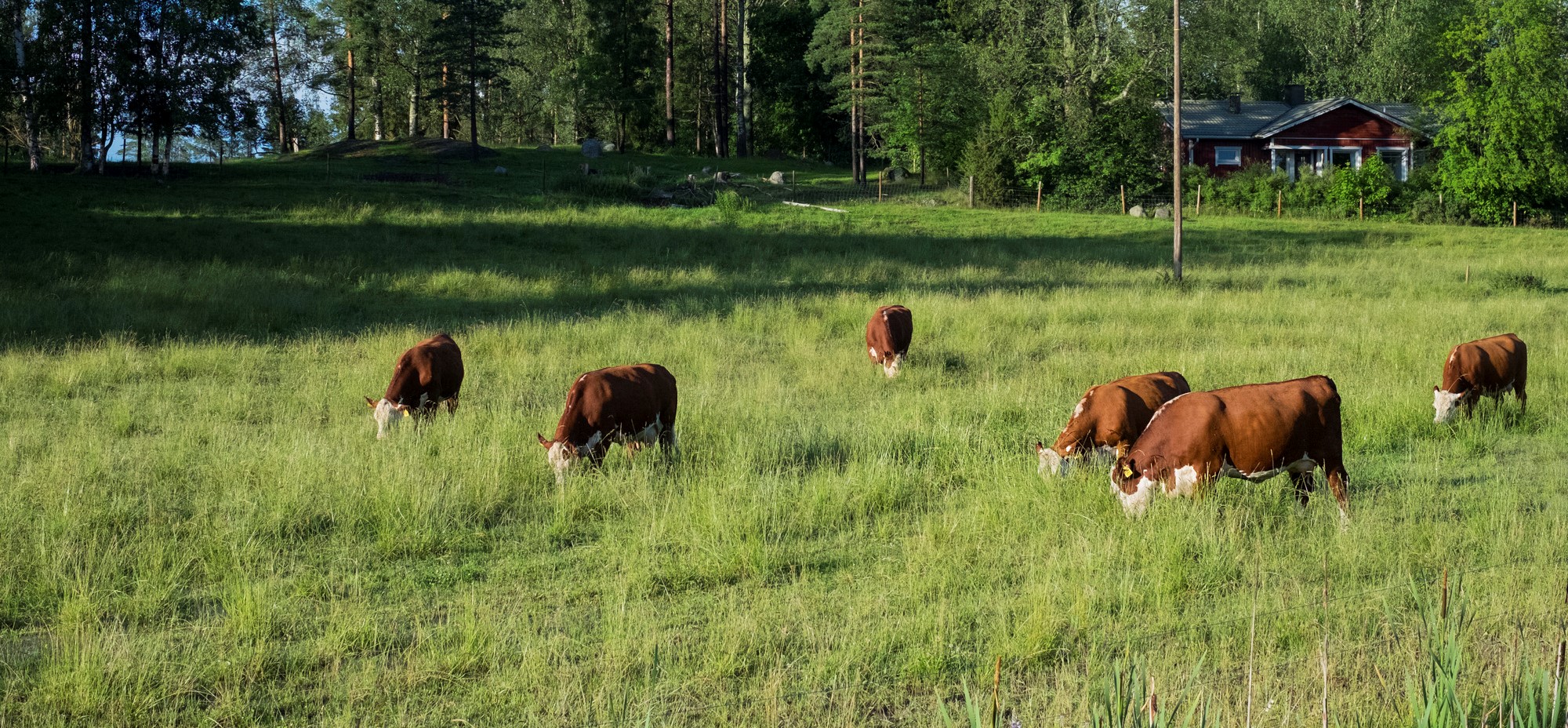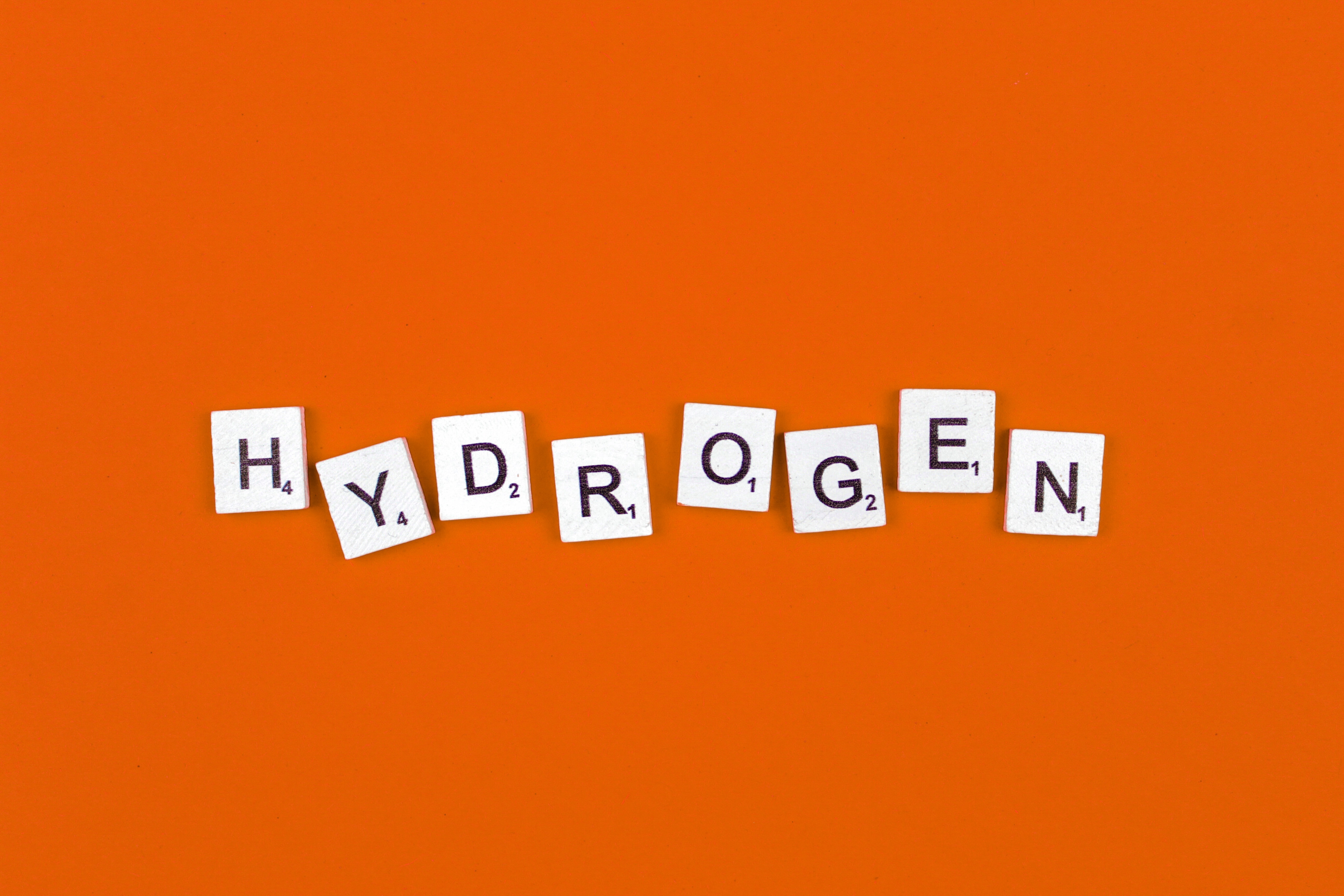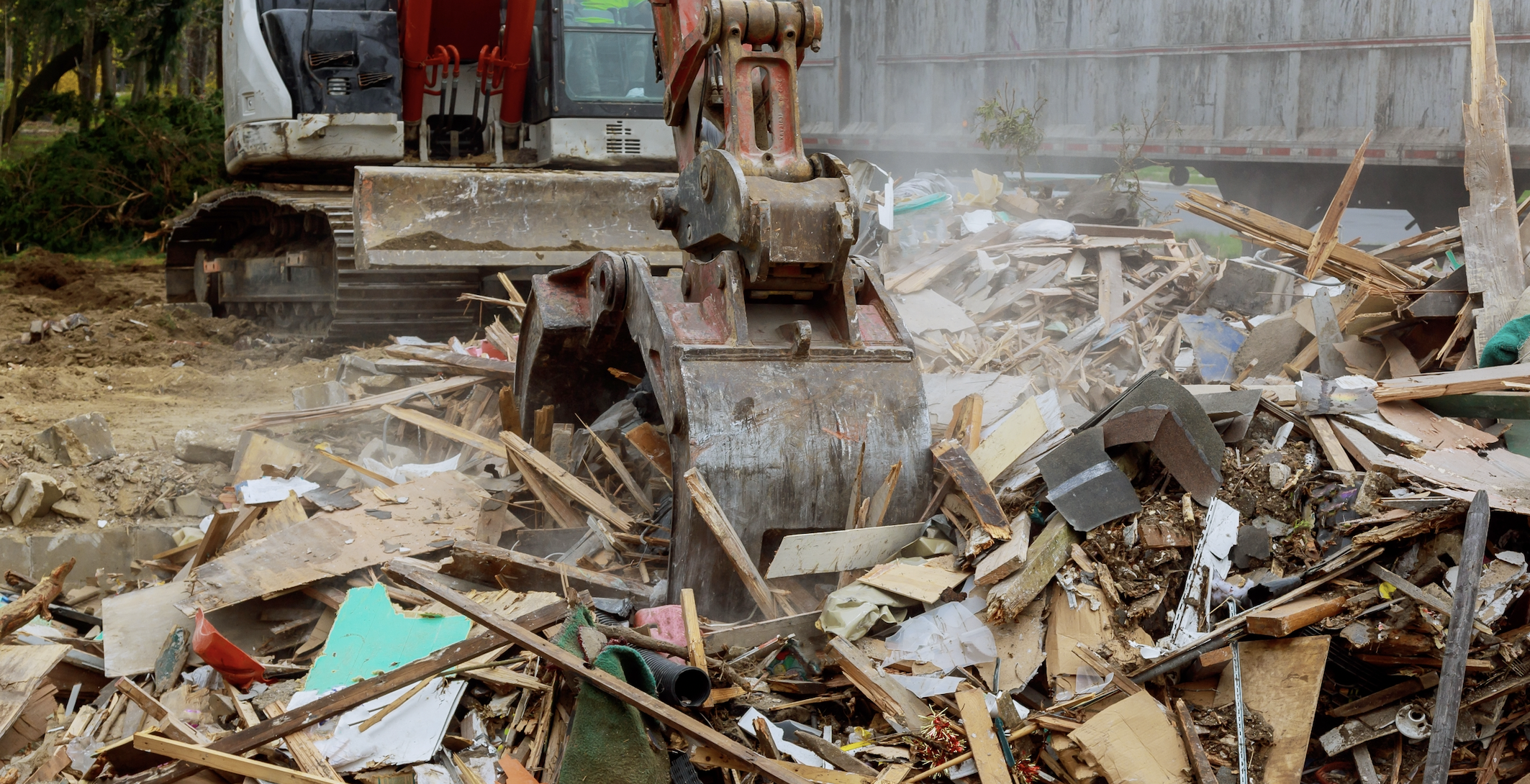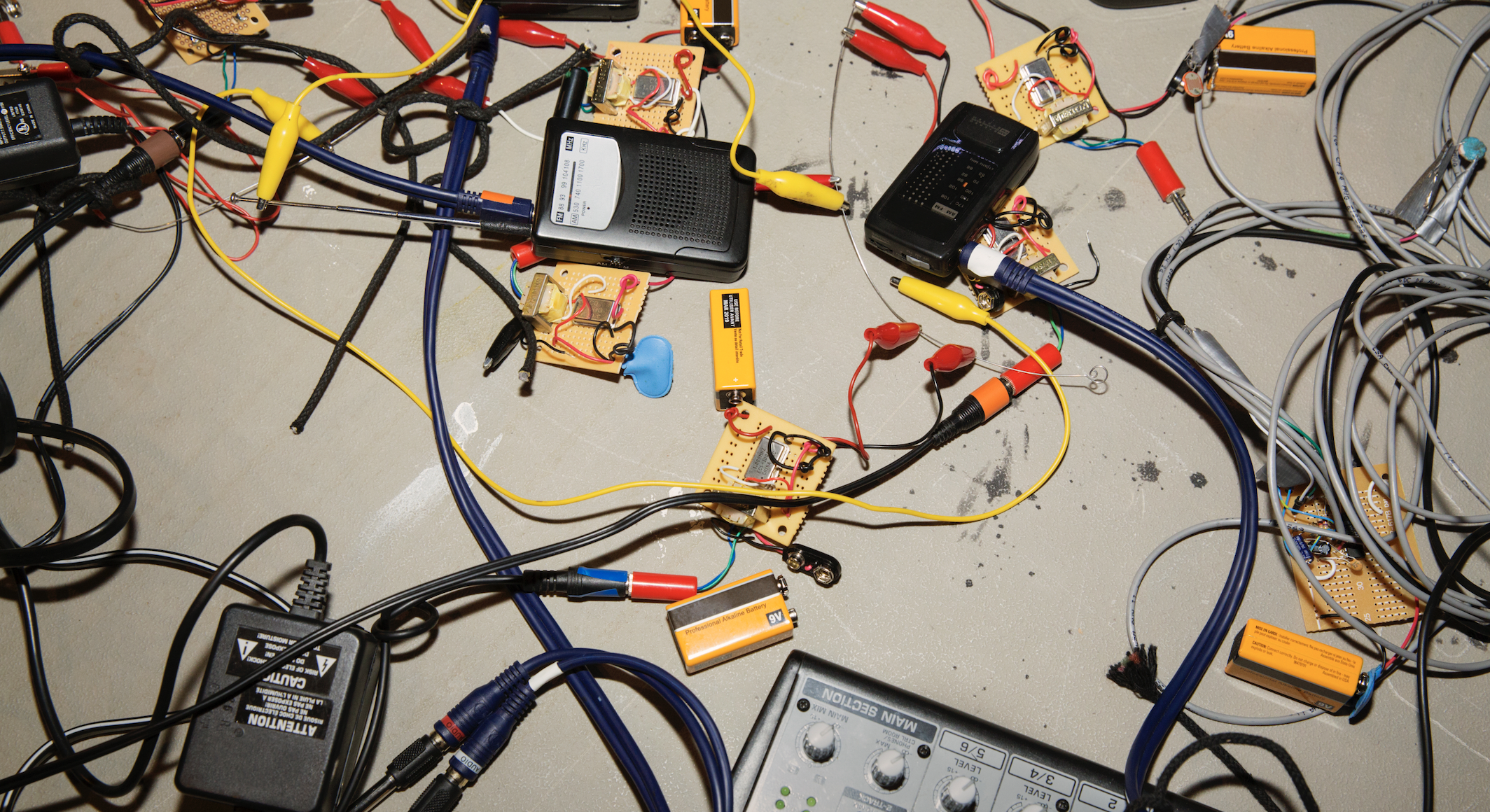A group of passive houses constructed in order to provide a healthy living reducing energy consumption and to promote RES in the city
The construction of innovative buildings can help promoting the diffusion of energy efficiency solutions and the use of renewable energies at a larger scale.
This group of family houses (120 sq.m. each) was built to ensure the maximum energy economy with passive and active solutions. Target is achieved with more than 50% electricity economy. The choices of the project (floor heating activated by a heat pump via a voluminous buffer tank, active wood fireplace, Trombe wall in the south, sun water panels, and strong insulation) assure the comfort for the users in a mountainous generally cold area at an altitude of 800 m.
The local government did not participate in their licensing as it was a private investment of a simple residence and therefore did not affect their construction either negatively or positively.
Resources needed
150.000 Euros (€) each (total 450.000 € terrain included)
Evidence of success
Success is evident. The reduced energy consumption is one big step in order to persuade people to build passive houses and use renewable energy. A bioclimatic house can have energy savings of up to 30% compared to a conventional building, while compared to an older insulated building, these savings can reach up to 80%. In addition, a significant reduction in carbon dioxide emissions of 30% is observed in relation to a conventional house.
Difficulties encountered
No difficulties or surprises in conception and construction. A bit hard to sale them due to the unusual shape and scepticism.
Potential for learning or transfer
It was a successful and avant garde operation.
Tags: Efficiency, Energy, Environment, Low-carbon

