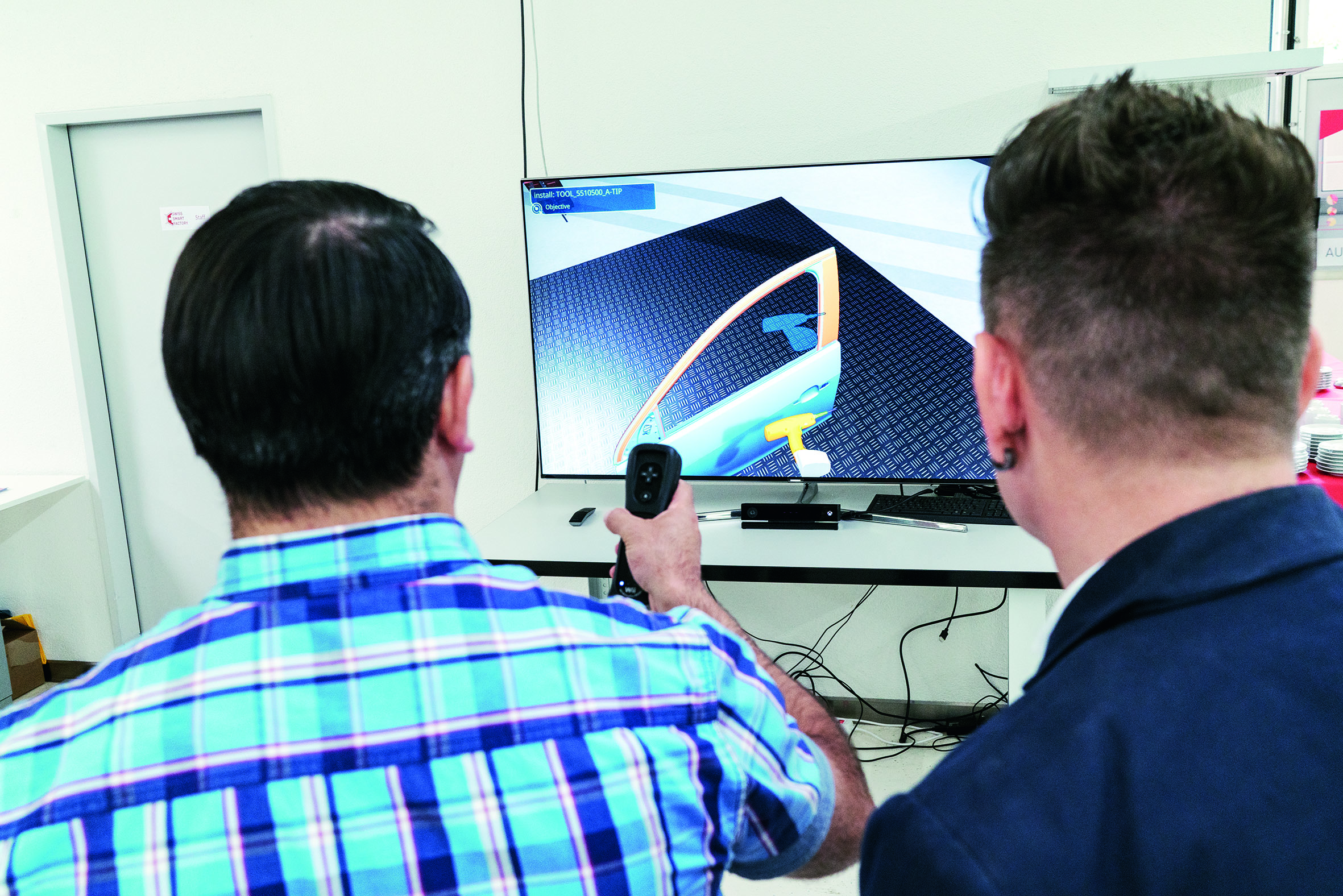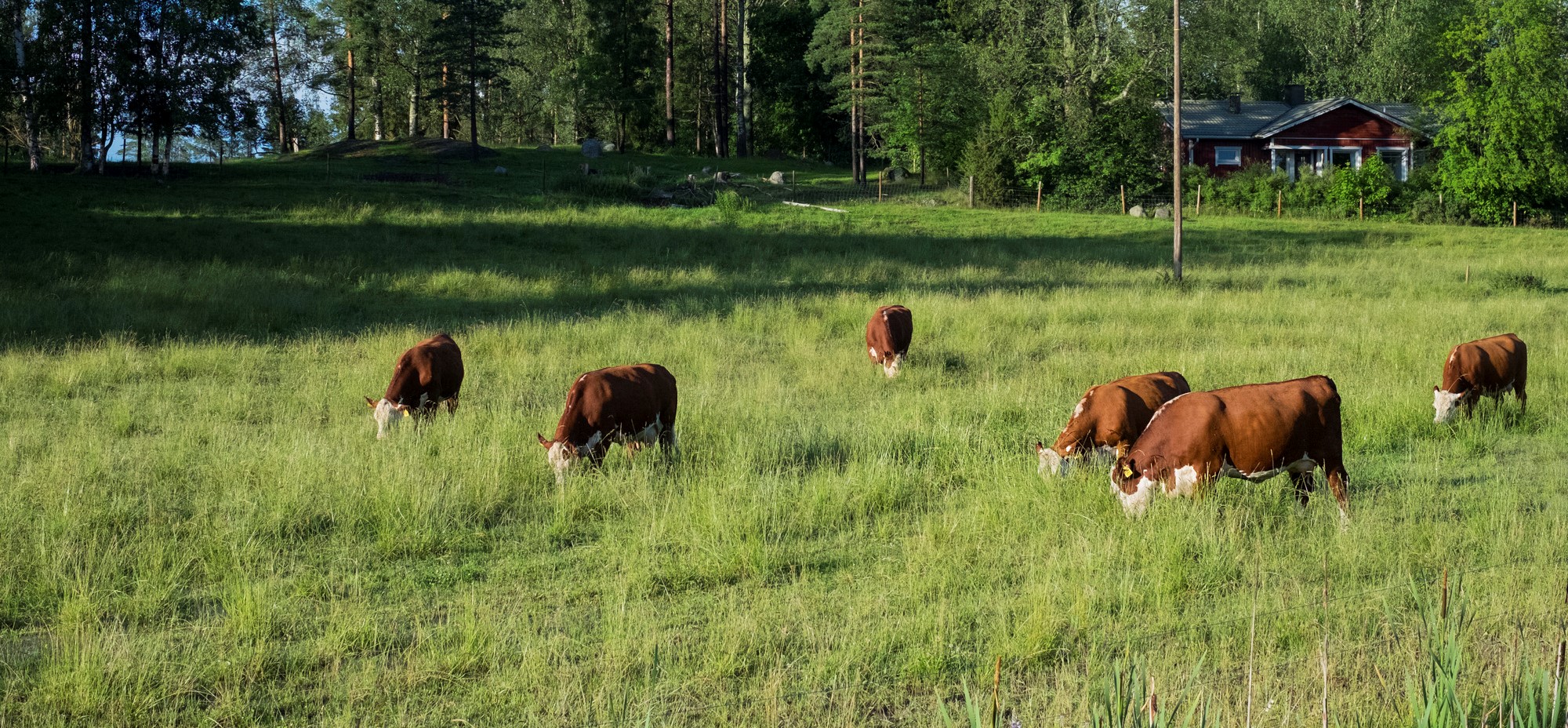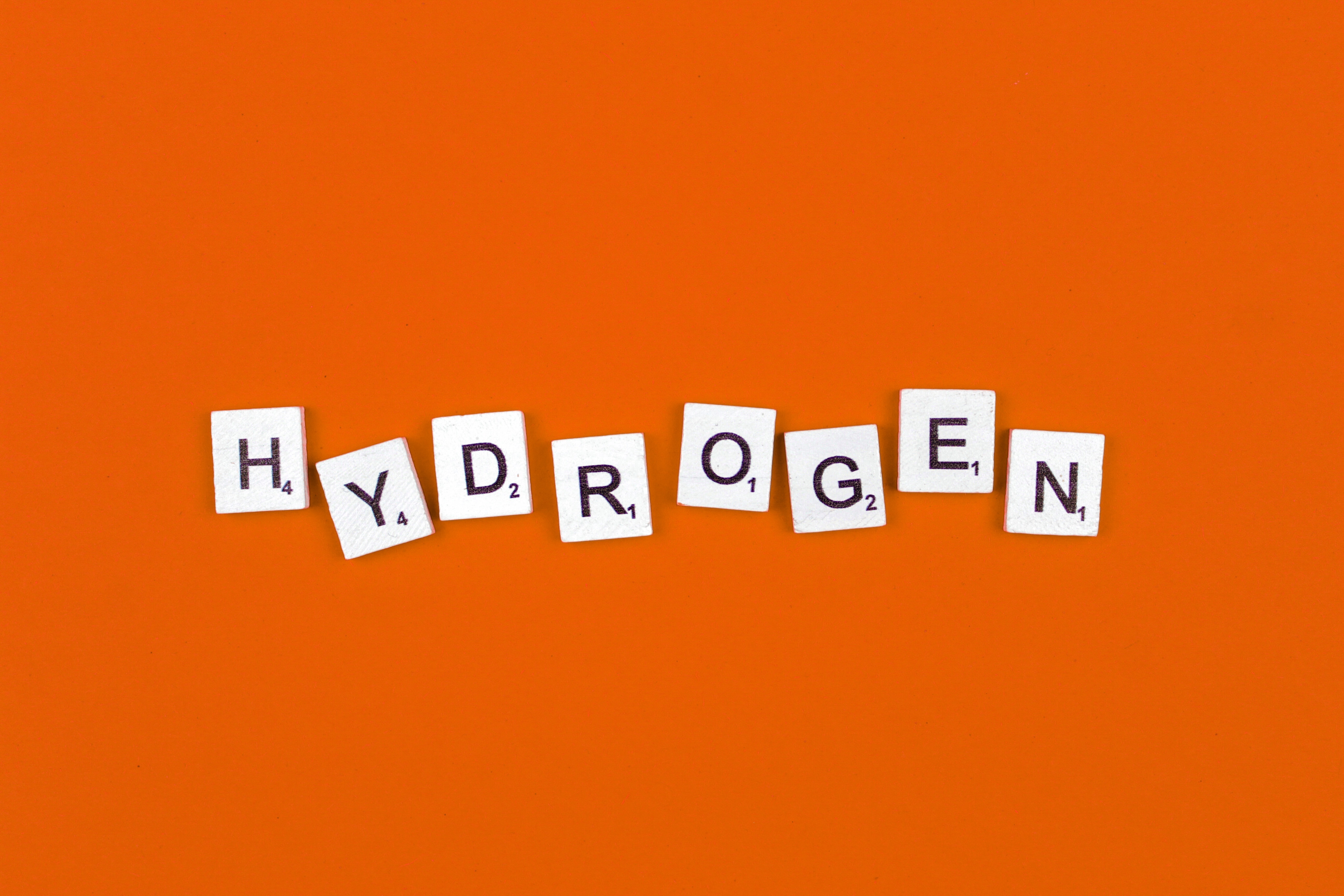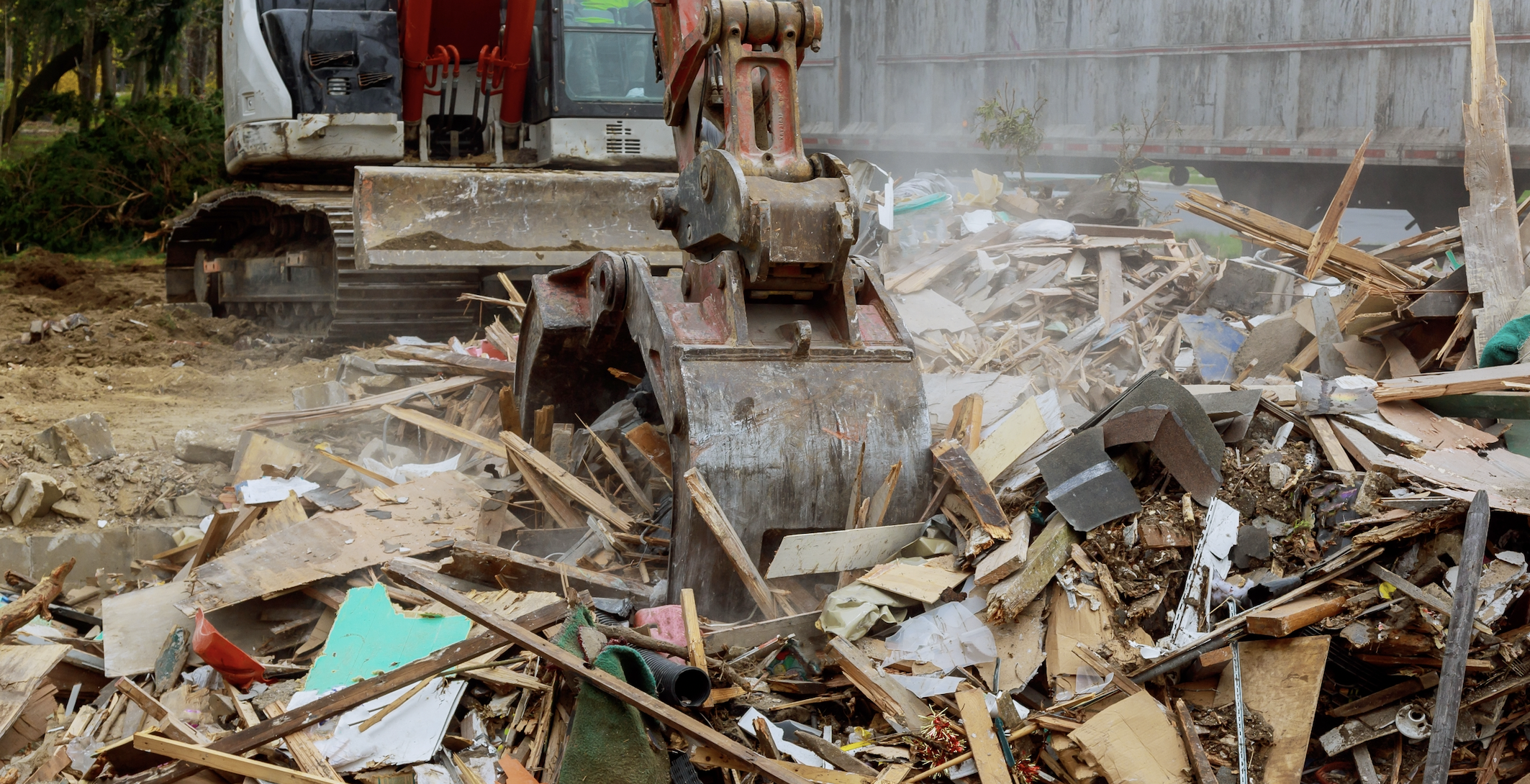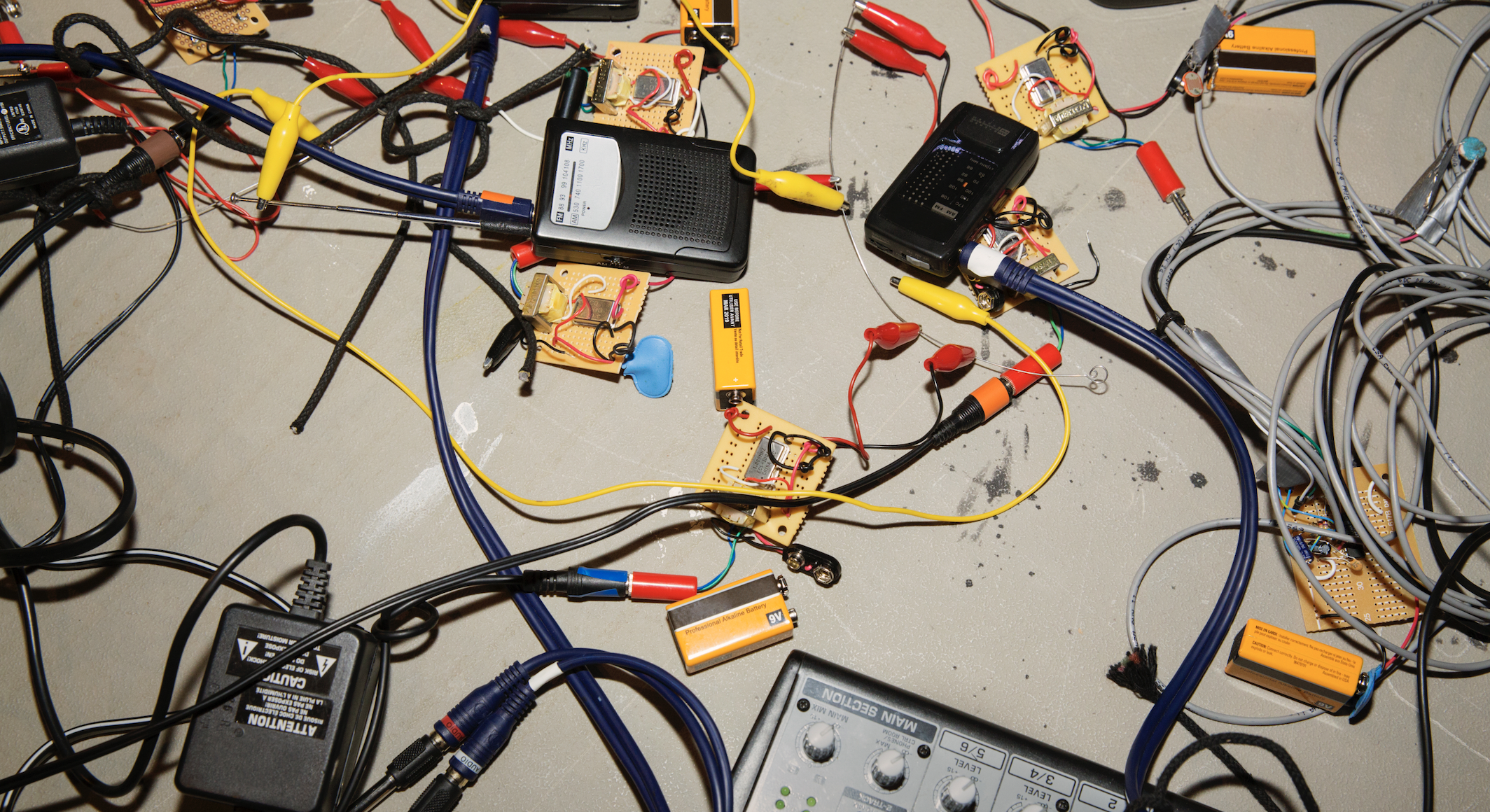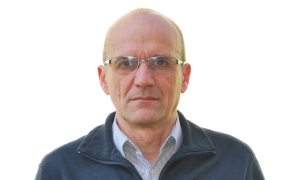The Solar House is a nearly Zero Energy Building embedding passive solar design and energy efficiency solutions to lower the energy demand.
The development of the Solar House addressed the problems related to the high share of fossil fuels used in the built environment, namely the depletion of these resources and the increasing environmental pollution.
The main objectives consisted of: reduction of the energy demand, increase of the energy efficiency and increase of the renewable energy share. These objectives were reached through:
- passive solar design solutions, e.g. large curtain walls implemented to decrease the thermal energy demand during sunny winter days,
- energy efficient lighting and appliances to reduce the electrical energy demand,
- a renewable energy mix consisting of a ground coupled heat pump with an installed capacity of 10.8 kW, a solar thermal system with six flat plate and three evacuated tube solar thermal collectors and a photovoltaic platform with an installed capacity of 10 kW, covering 84% of the Solar House energy demand.
The main stakeholders and beneficiaries of the Solar House are the students enrolled in
- Bachelor Program Study Engineering of the Renewable Energy Systems.
- Masteral Program Study Sustainable Product Design and Environment protection
- Doctoral Studies in the field of Mechanical, Industrial and Material Engineering
These students are using the Solar House as a testing rig to assess its energy consumption and the renewable energy produced by the implemented systems.
Resources needed
The Solar House and the implemented renewable energy systems were built with the Transilvania University of Brasov's own funds (50%) and European Funds (50%).
Evidence of success
Since the completion of the Solar House, its energy demand was covered mainly from renewable energy sources (e.g. 47911 kWh/year in 2019) meeting the nearly Zero Energy Building standard and contributing to the mitigation of the CO2 emissions (with 7993 kgCO2/year in 2019).
Difficulties encountered
The main challenge was to architecturally integrate the Solar House in the existing built environment of the Colina Hill University Campus and to maximize the energy output of the renewable energy systems through optimal design strategies.
Potential for learning or transfer
The Solar House is a show case of the implemented solutions continuously transferred to the students enrolled in the Bachelor and Masteral studies of the Faculty of Product Design and Environment of the Transilvania University of Brasov, as well as to our partners (other universities and research institutes, companies, authorities etc.) working in the field of sustainable built environment and renewable energy systems.
The experience gained through the implementation of the Solar House and of its renewable energy mix was further used in the design process of the Research and Development Institute of the Transilvania University of Brasov, intended to be a nearly Zero Energy Community, extending thus the standard of nearly Zero Energy Building defined in the European Directive 2010/31 to community level.
Tags: Automation, Buildings, Creative, Energy efficiency, Higher education, Low-carbon, Renewable energy, Sustainable

