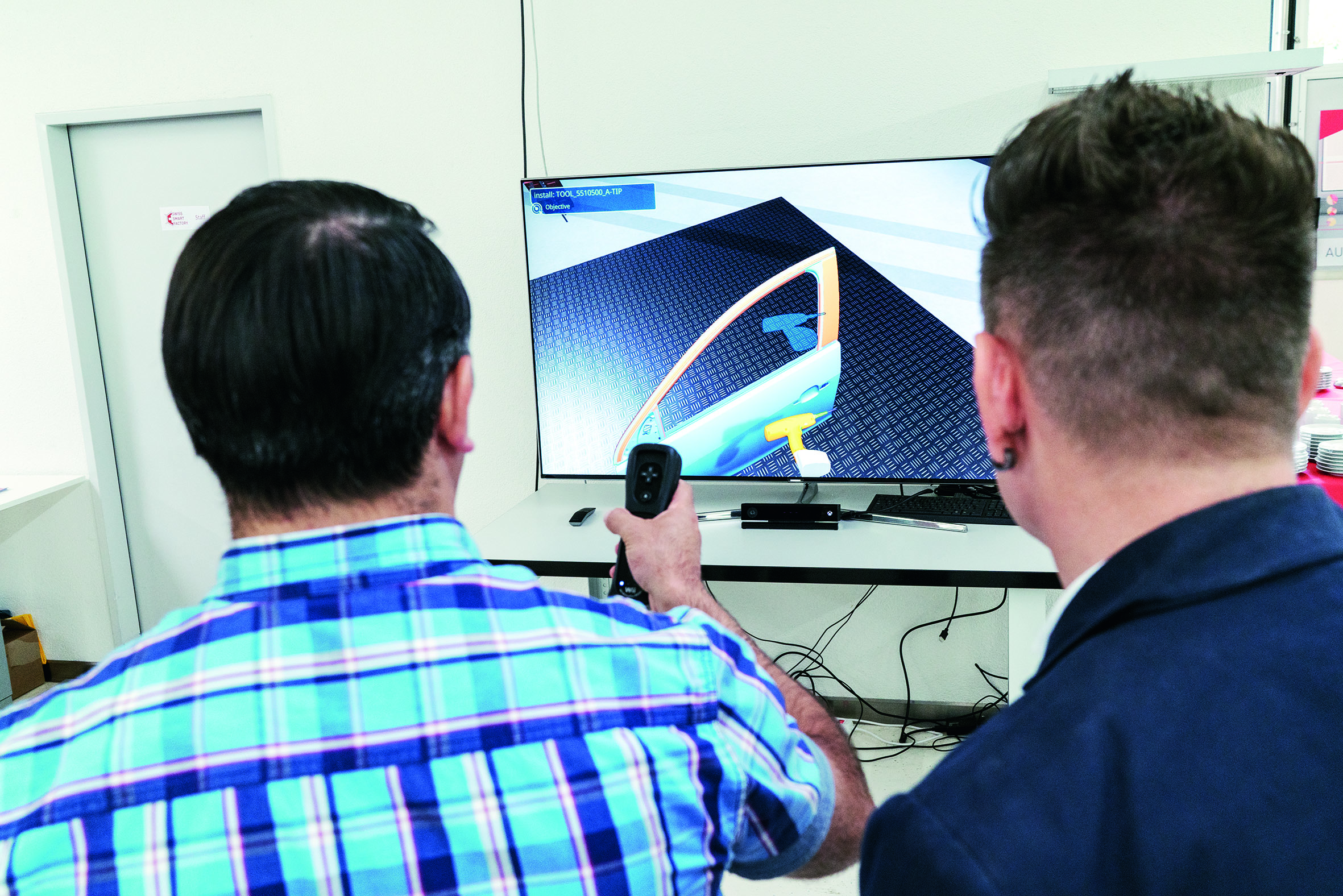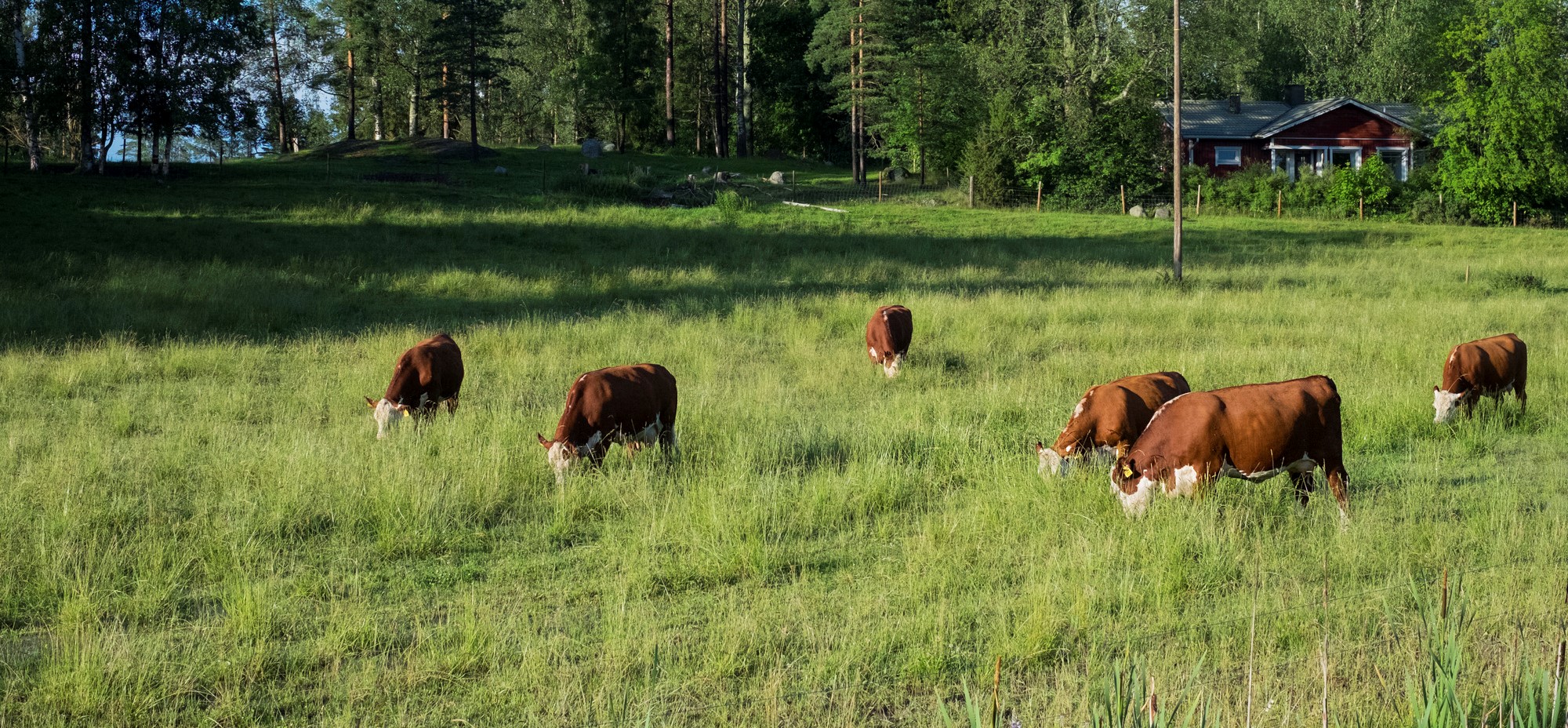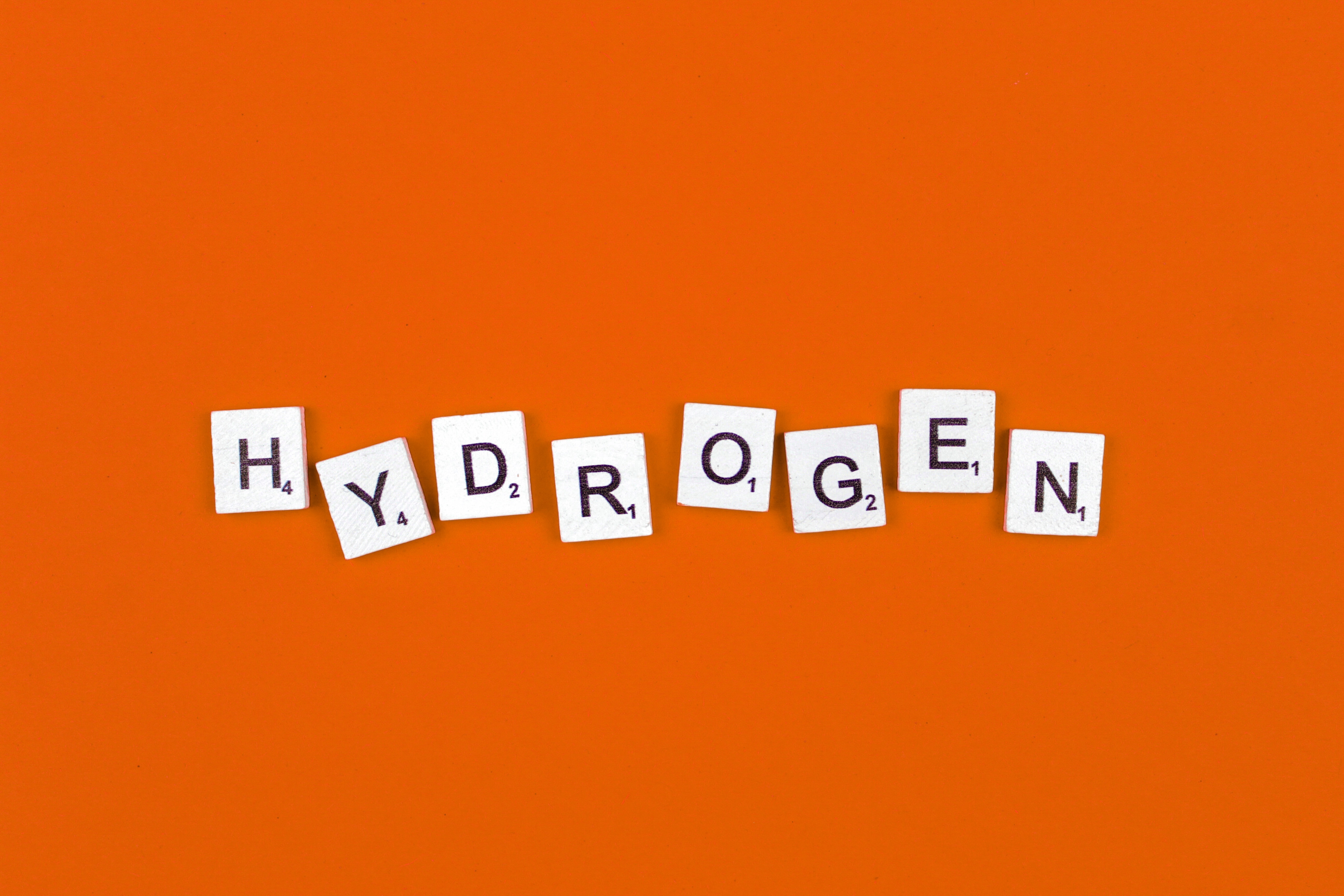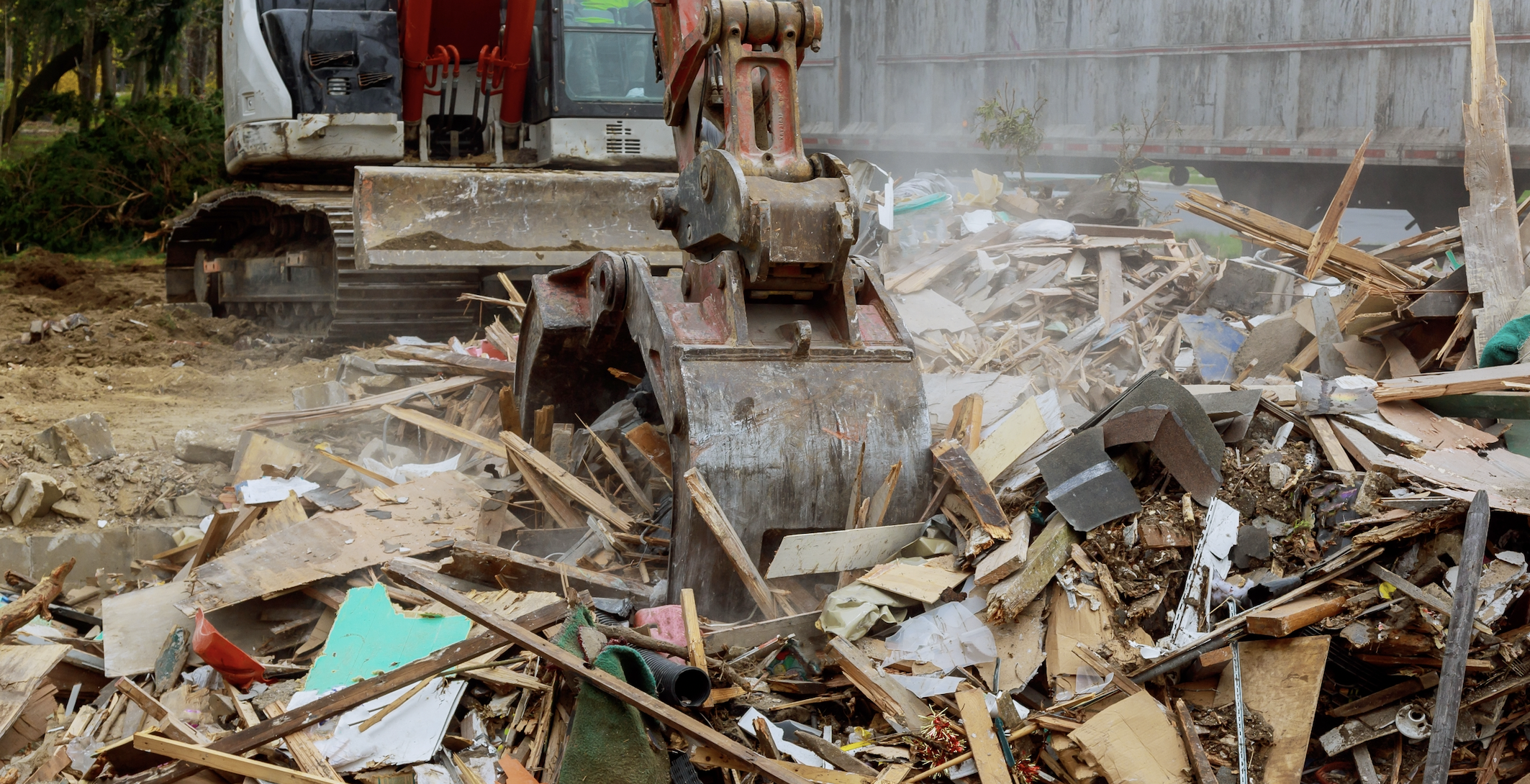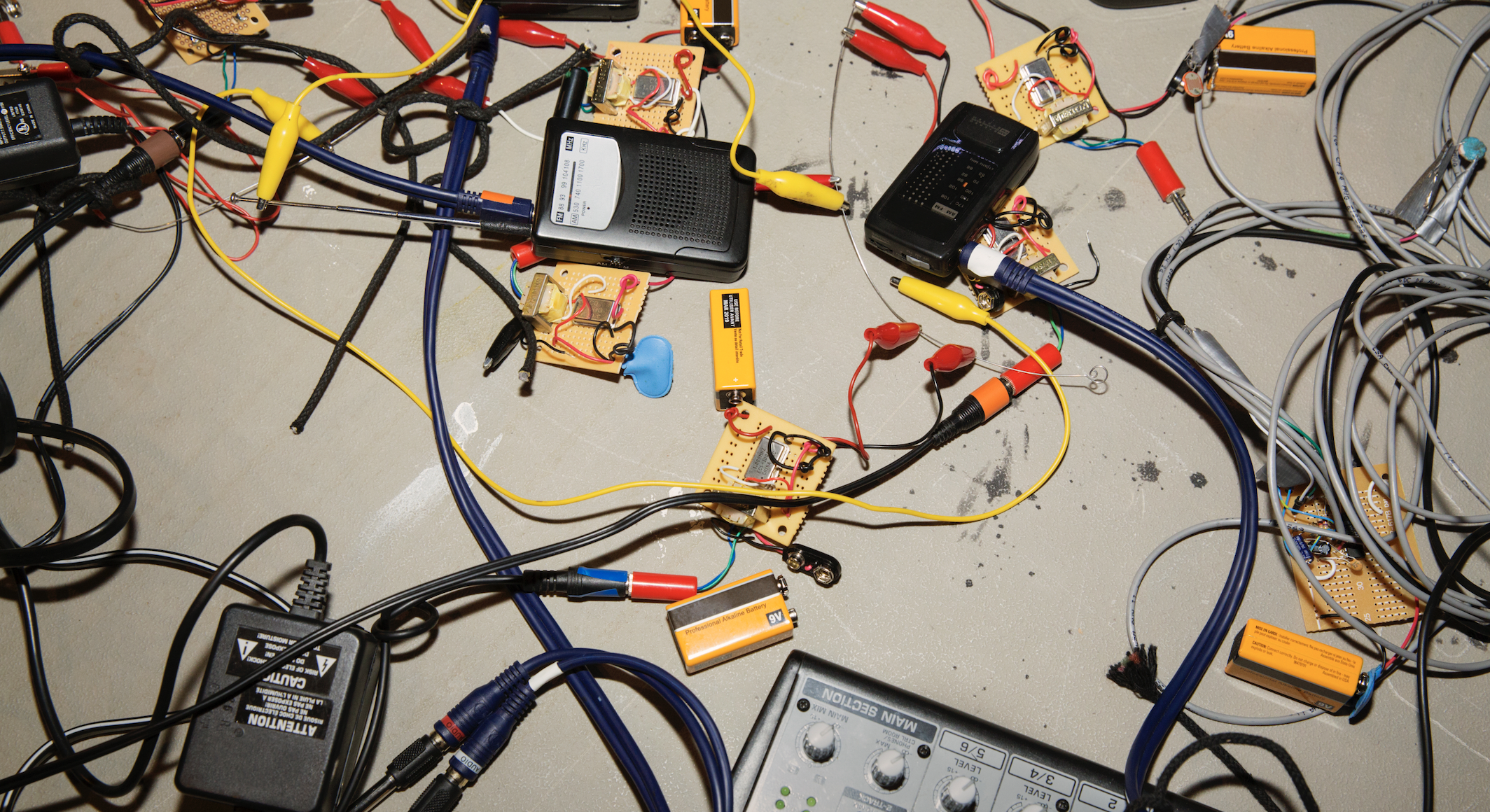Presented building, will serve as the new headquarters of Podkarpackie Regional Chamber of Civil Engineers.
One of the main objectives of this structure is to develop the business of the Chamber, focused on the distribution of equipment and renewable energy technologies and training, organization of conferences and workshops in the field of knowledge engineering and construction art.
The object will serve as office and exhibition. Documentation of the project was developed in a design office in Cracow with the active participation of the management of the Chamber. Apart from the typical function of serving the Chamber of Civil Engineers, there is an additional aim of promoting and educating in the field of energy-efficient building technologies and, therefore the level of the ground floor will be entirely
intended for exhibition space and conference room.
Project activities in the field of architecture, determining the minimum energy demand, associated primarily with the desire to achieve:
- High compactness blocks, the lowest ratio of surface envelope (A) to the volume (V)
- High air tightness of the building envelope,
- High thermal insulation of all external walls
- The correct orientation of windows
- Appropriate selection of the surface of window openings
- An effective system of external shading
- Optimized design of the building - suitable for use.
An important and unique feature of the presented object are applied bio-climatic solutions - including reused building materials and natural ventilation.
Resources needed
The methods of obtaining electricity from renewable energy sources:
- six wind turbines with a power of 2 kW each,
- three wind turbines with a power of 0,3 kW each,
- photovoltaic modules.
Evidence of success
-The six wind turbines with a vertical axis of rotation: Aerocopter 450 with a capacity of 2 kW, installed on poles, in the parking lot (the use of the device will be able to produce 12,000 kWh / year)
- Three wind turbines with a vertical axis of rotation: Aerocopter 220 with a capacity of 0.3 kW, installed on poles on the roof (expected production of energy 1,400 kWh / year)
- Photovoltaic cells, designed on top of the building and on car park’s roof, having a total power of 47 kW.
Potential for learning or transfer
- VENTILATION: The building is expected to use a distributed ventilation system consisting of six air handling units, giving the possibility of precise and economical control dependent on the conditions prevailing in the zone. Air handling units are equipped with cross and double cross heat
exchangers, with efficiency of heat recovery of above 80%. Central support office and a conference room are provided with an adiabatic cooling. In addition, air handling unit serving the office is equipped with ground, air heat exchanger, which is an additional source of supplemental cooling.
- Energy self-sufficiency
- Estimated energy consumption for equipment ventilation and heating and air conditioning is 21,700 kWh / year.
- Estimated energy consumption for household is 28,300 kWh / year.
- Estimated total balance of all the receivers installed in the facility is 50,000 kWh / year.
- Passive, NZEB house.
- Annual energy consumption for heating - 15 kWh / m2
Please login to see the expert opinion of this good practice.
Tags: Low-carbon, Strategy, Urban

