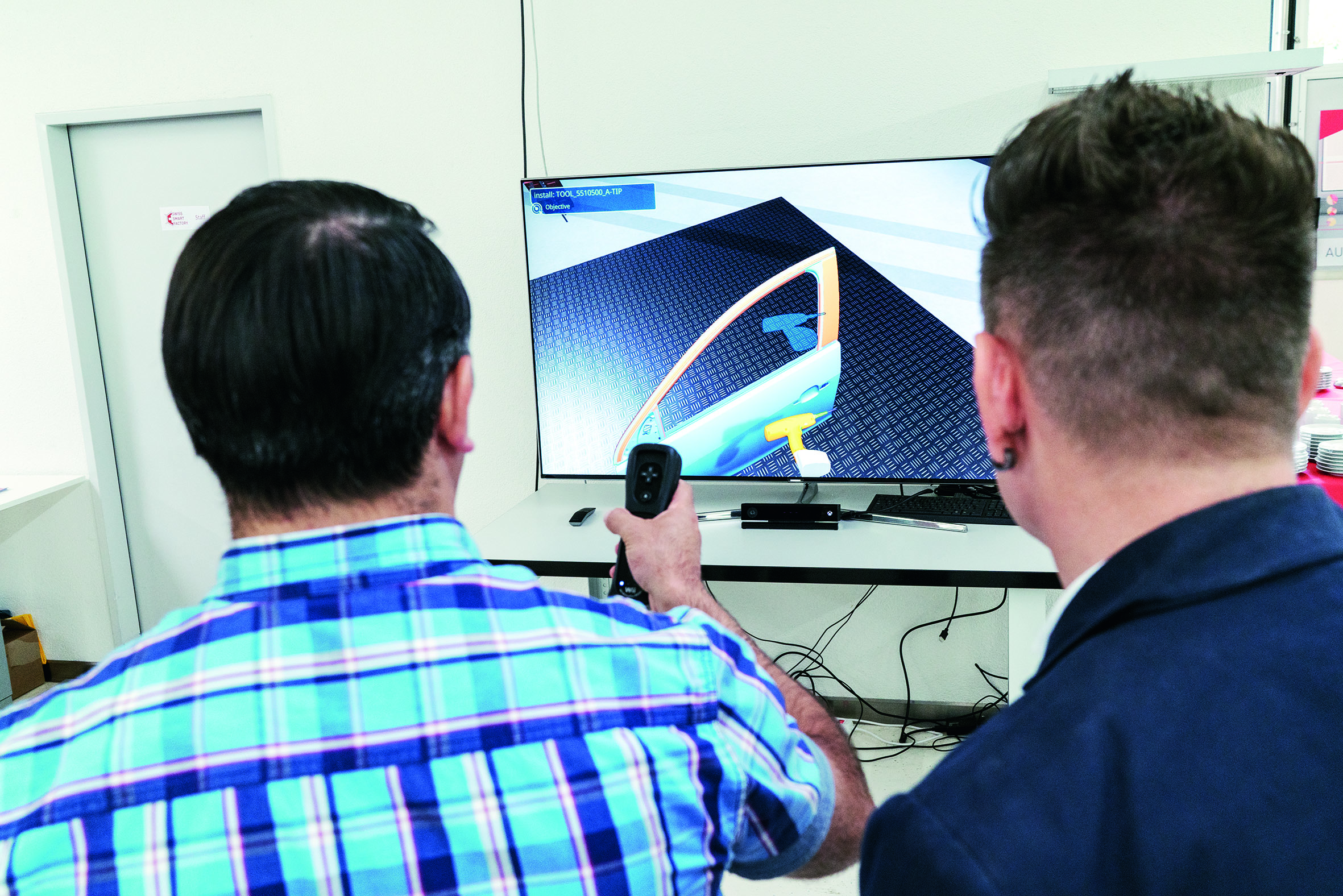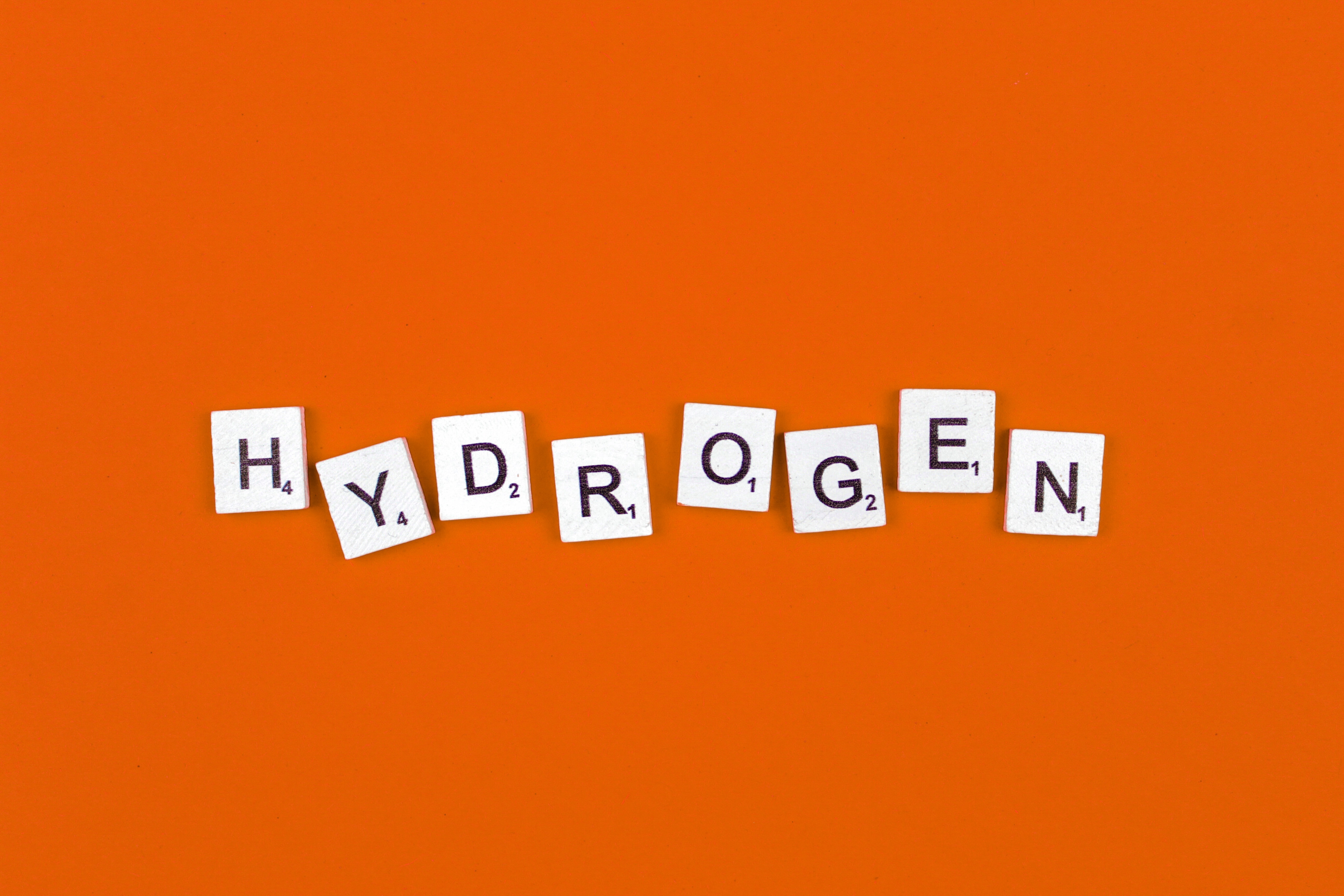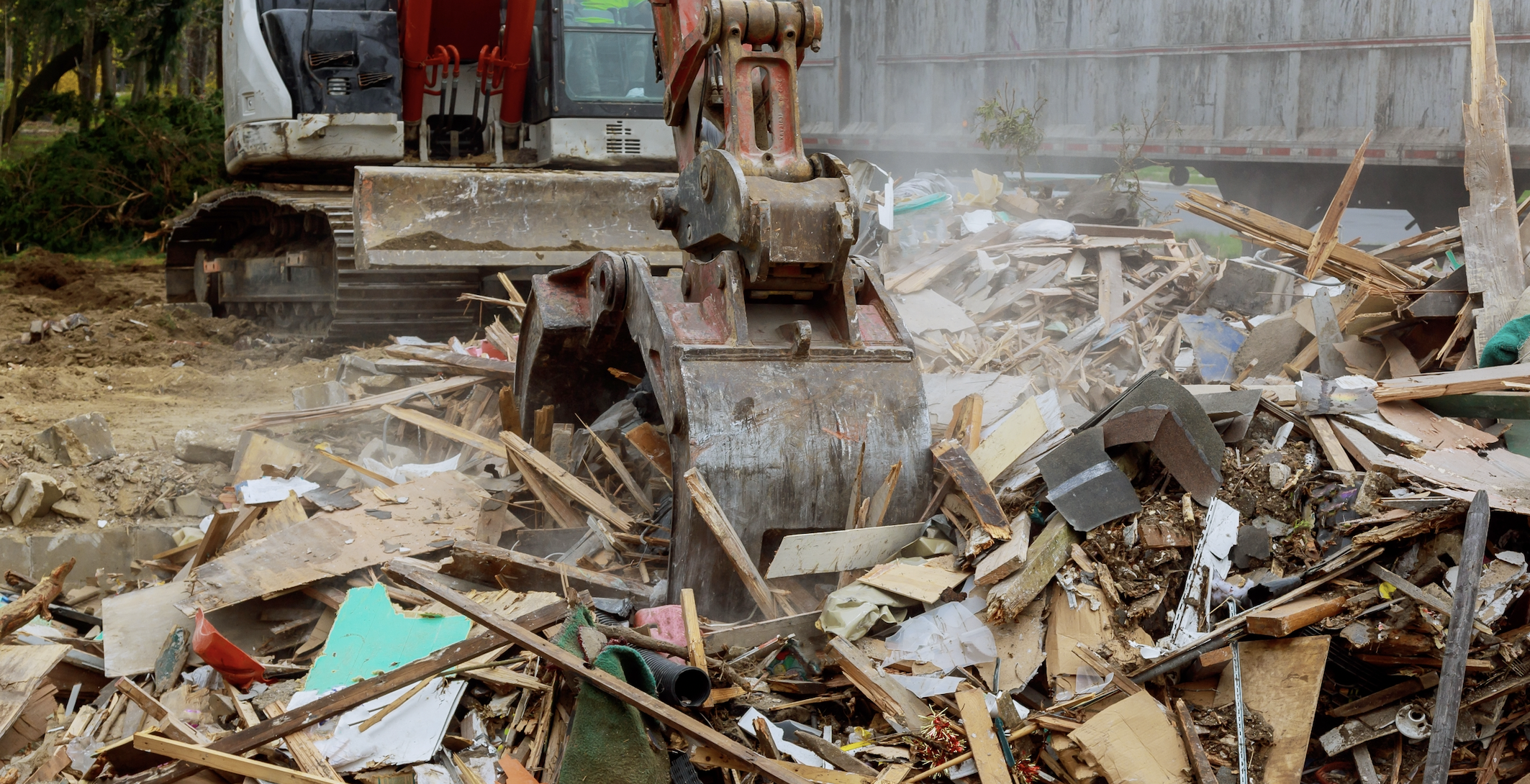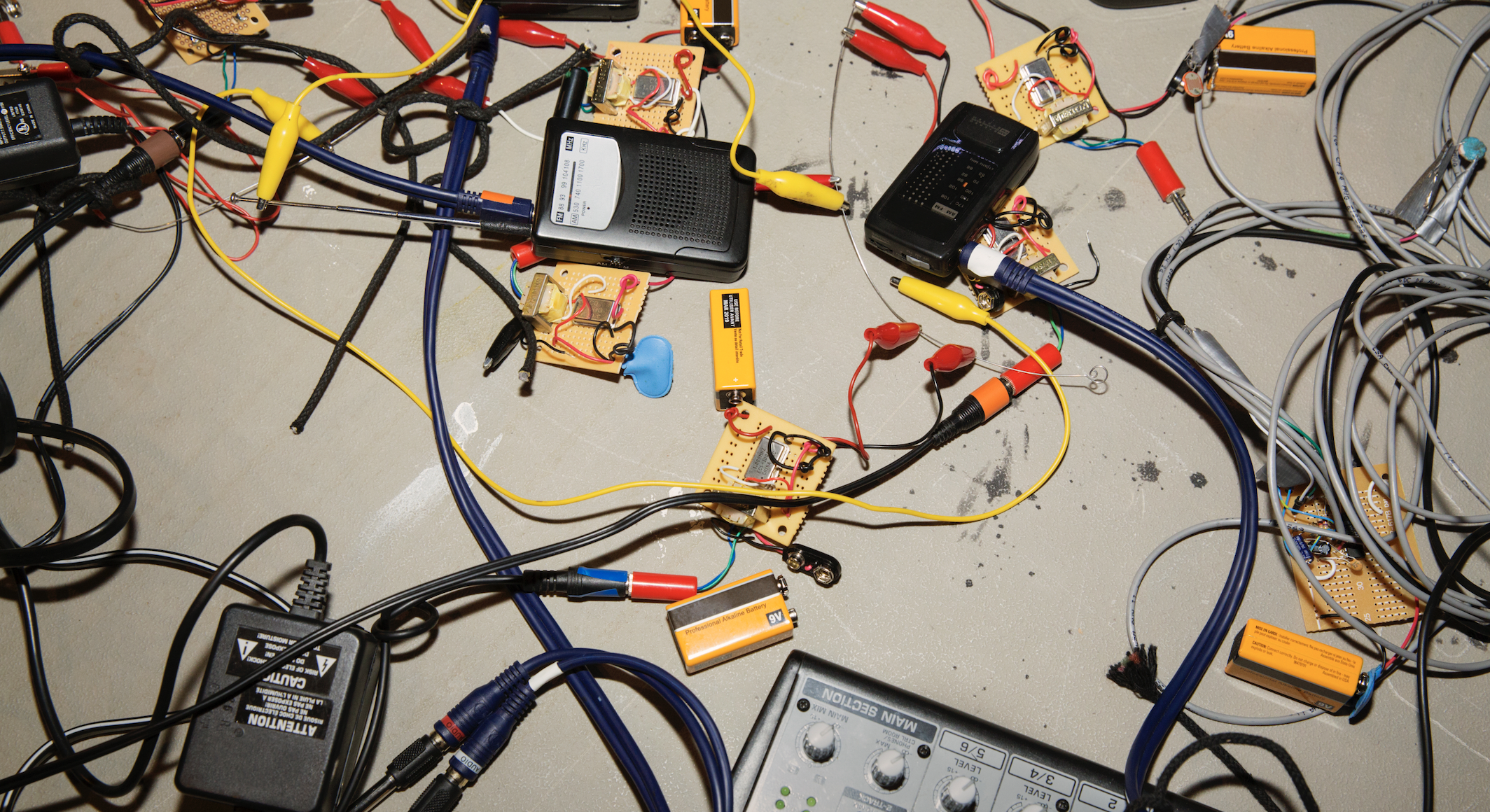The “minimetrò “ connects two poles of Perugia, the lower part and the Acropolis. It also requalifies open spaces and landscapes and respects historic sites.
The Perugia Minimetrò, designed by the French architect Jean Nouvel, is a sustainable transport infrastructure built partly as an automatic elevated metro, partly underground in the portion of the historic centre.
The integration of the infrastructure with the landscape is the most important element of the project.
The integration with the natural landscape results in the arrangement in naturalistic terms of the residual areas between the urban areas built and bordering the route and in the desire to mend the neighbourhoods and greenery existing along the line. The project integrated the abandoned areas, with the fragments inevitably produced by the overlap of the new infrastructure and returned new quality paths and public spaces to the city.
The integration with the historical landscape is captured in the careful reuse of some historical spaces as an element of connection-access to the historical city and a careful use of materials and architectural forms, at the same time admittedly contemporary, but able to dialogue with the pre-existences.
The integration with the context is evident in the creation of opportunities for perception of the landscape through views, terraces, points of view of the landscape inside the stations.
Functional integration is expressed in the connection of the new urban and interchange gate of the city to the terminus, the connection with the sports areas, with the railway station and urban public transport.
Resources needed
Cost of the infrastructure: 98.278.836,00 €
Cost of environmental works: 14.585.486,00 €
Funding: 70% public, 30% private
Evidence of success
The elements of success of the Minimetrò are found in the following aspects:
the Minimetrò has made it possible to bring the historic centre closer to the modern and contemporary city;
made it possible to reduce vehicle flows entering the historic center;
connected the new parking lot to the railway station, the regional headquarters and the historic center;
allowed the redevelopment of many interstitial open spaces of the contemporary city.
Difficulties encountered
The main difficulty encountered is related to the high management costs, which weigh on the municipal administration and centralize a relevant percentage of expenditure destinated to regional public transport. The high operating cost led to the suspension of the second section of the project.
Potential for learning or transfer
The project has shown how by high architectural quality of the building and by careful integration with the existing landscape, it is possible to implement a modern public transport infrastructure in a historical landscape.
In particular, reference is made to the attention paid to the perception of the landscape by the infrastructure, through the construction of landscape views. A fundamental role is played by the use of materials and integration with historical pre-existences, which has allowed a careful and discret insertion.
A second aspect of interest is that the construction of the infrastructure was accompanied by a specific landscape redevelopment project, with the creation of public green areas, paths, artistic installations, pedestrian bridges, equipped areas that enriched a particularly dense and sprawled suburb of Perugia.
Please login to see the expert opinion of this good practice.
Tags: Environment, Heritage, Green, Landscape, Transport







