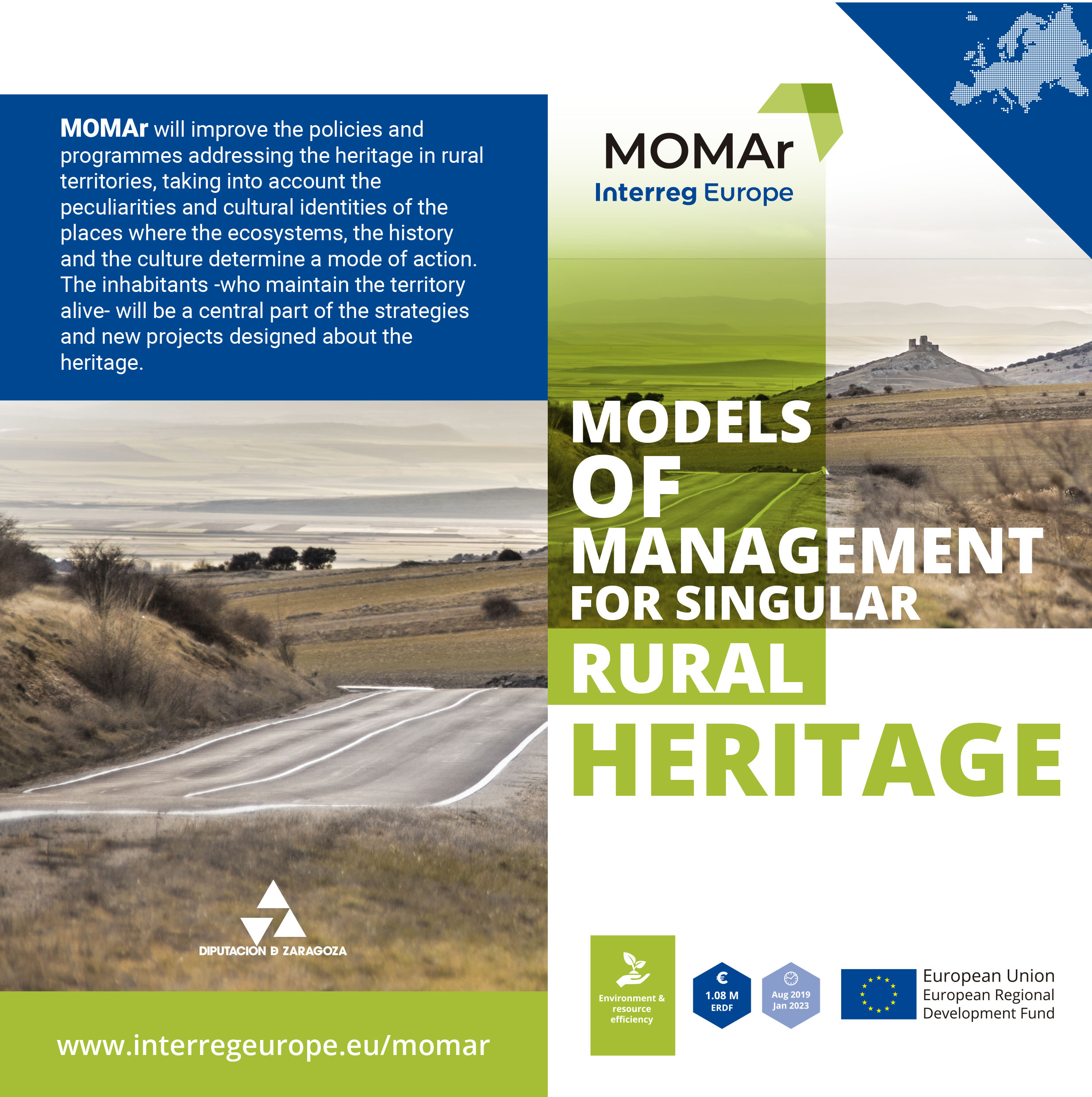Castles on Malše river association, MOMAr stakeholder, takes care of a chain of castle ruins along the historical route from South Bohemia (Czech Republic) to Danube river in Linz (Upper Austria). The castle ruins are being gradually conserved and renovated with special attention to utilizing traditional building and construction techniques. We talk with Radek Kocanda, the director of HNM, about near-future plans.
 What is the mission of HNM?
What is the mission of HNM?
HNM has the aim to preserve disappearing local cultural heritage in form of small castles that, back in the 14th and 15th centuries, guarded the historical route to Upper Austria. We are in charge of five locations, Pořešín, Sokolčí, Louzek and Velešín castles and Tichá keep.
What activities do you conduct there?
We want to make these sites accessible to both locals and tourists, and let them enjoy the genius loci of these long-forgotten places. Our activities include making the places accessible, removing overgrown bushes, clearing the sites, and providing access routes. Then the archaeological research takes place, many times uncovering interesting and valuable items, it is coupled with the historical development of the site. This is the base for our further activities when we try to re-create some of the historical buildings. For example, at Pořešín castle we discovered the place where the iron smelting kiln was located. Thus, we re-created the whole place, building the blacksmith workshop using the original techniques which mean, in this case, wickerwork timber-framed walls covered with clay. Last but not least, the sites are utilized as gathering and leisure venues where concerts or art productions take place.

What is your current topic or place you develop?
We develop all sites according to the availability of funds and the possibility to conduct works. As you might imagine, there are many obstacles we face, apart from financing. We are not owners of the sites, so it takes a lot of effort and time to develop them, even in very smalls steps. However, currently, we dedicate a lot of our effort to Tichá keep.
And what is going on there at Tichá keep?
The roof of the keep is getting re-created naturally, using the traditional techniques, kinds of wood, and processes that were used when Tichá was constructed. Also, the on-site deep screening was performed, uncovering previously unknown dispositions and even new buildings founded. According to historical records, the lower part of the roof frame was timber-framed. The space between timbers was filled with wickerwork, covered with clay. This includes vertical roof walls. The roof cover is going to be shingles, exactly as it was in the 14th century. Let me only add one important aspect, common to all our renovation works – for the roof construction, we again used not only traditional materials but also methods of construction. So the master carpenter re-invented all those lever and pulley systems to get large timber beams in place.

You also mentioned new findings from terrain scanning and archaeological work. Did you find anything interesting or valuable?
Regarding the individual items, we found many new items since the keep area was used as a landfill during the 20th century, but we made a very important discovery regarding the disposition of the whole area. According to a recent discovery, we found out that Tichá was not only a keep, as it might look today but it was a whole fort, albeit relatively small. We found outlines of a gate tower and remnant of the palace that once adjoined the keep. We are lucky to find such remnants because, back in the ’50s of the 20th century, the keep was within the limits of the restricted border area. And because it offered a vantage outlook point, the army tried to destroy it with explosives. Thanks to its 3,5-metre-thick walls it survived such barbarous efforts.
Are there any plans to open it to the public? And to what purpose it should serve?
Of course, we are re-creating sites to be enjoyed by the public and bring back the spirit of the places. By 2022, when we plan to open it to the public, we would like to finish the roof and create an outlook point from the top floor. The creation of an access staircase is needed because it has not a ground-level entrance. It was a fortification; the only access point is a door some 10 metres above ground level. Again, the staircase should look like in the Middle Ages. At the location of the former gate tower, we plan to erect a historicized building where we plan to house a small local museum, dedicated to the history of the village Tichá, its inhabitants and the keep itself. Just to remind you, Tichá was depopulated after World War II because the German population was expelled, and no new settlers were allowed in because of its proximity to Iron Curtain.

Photos credit: Castles on Malše river association












